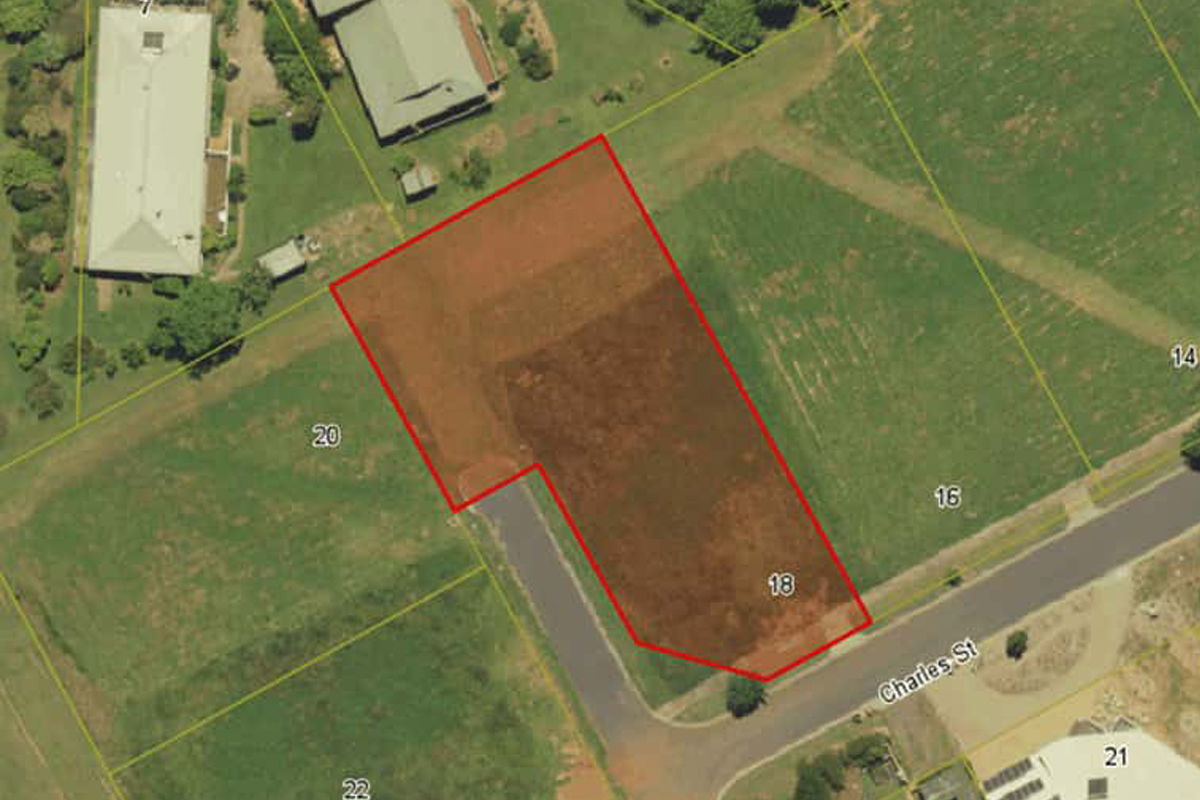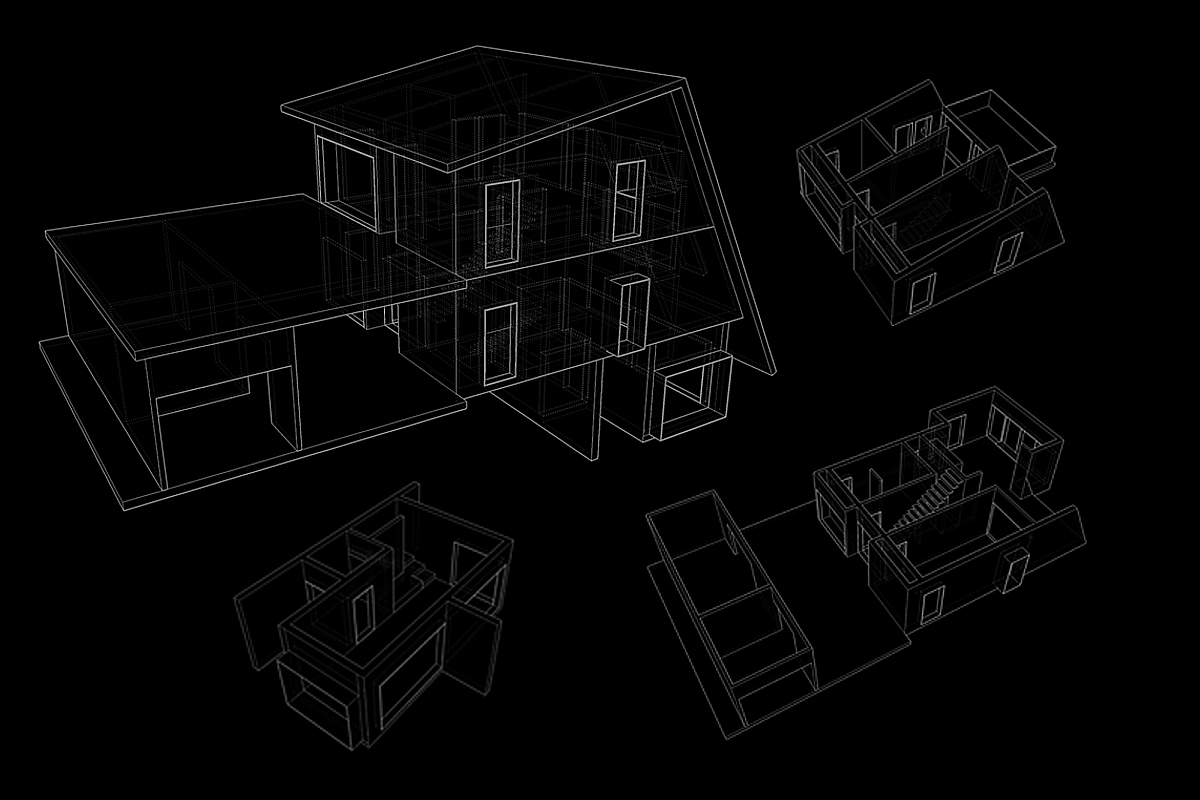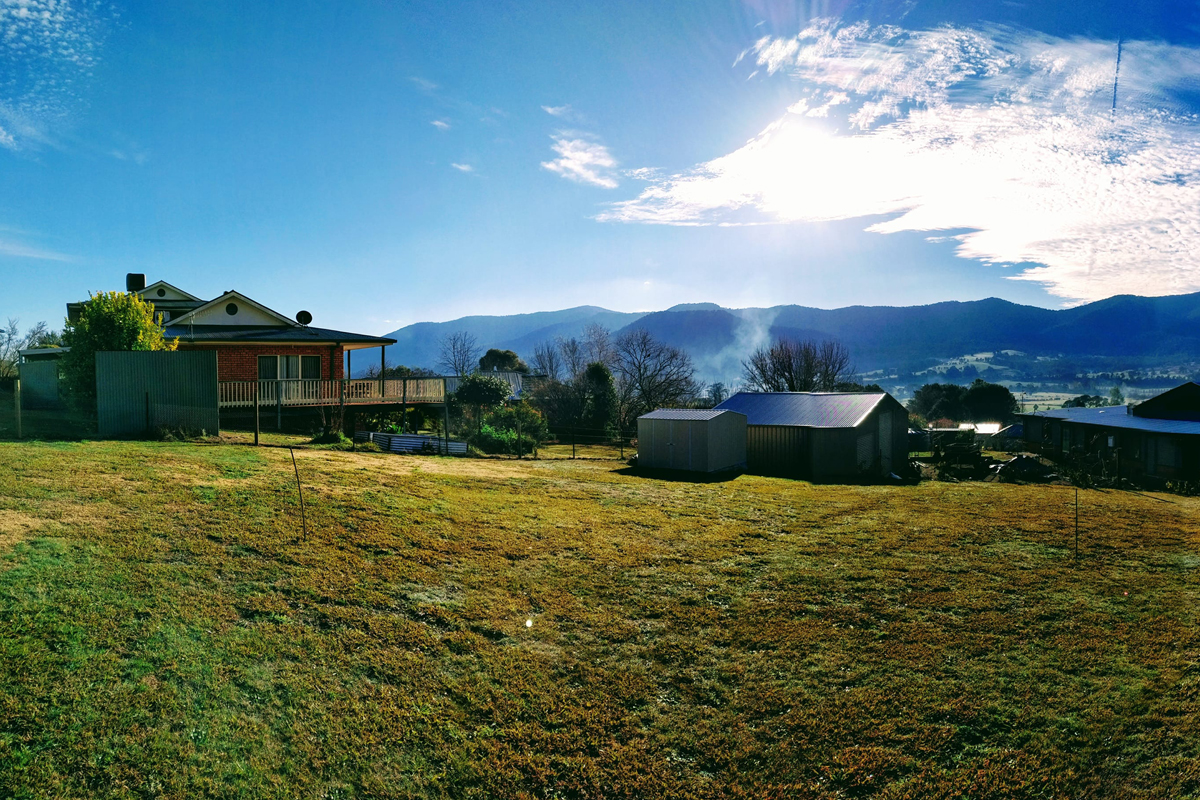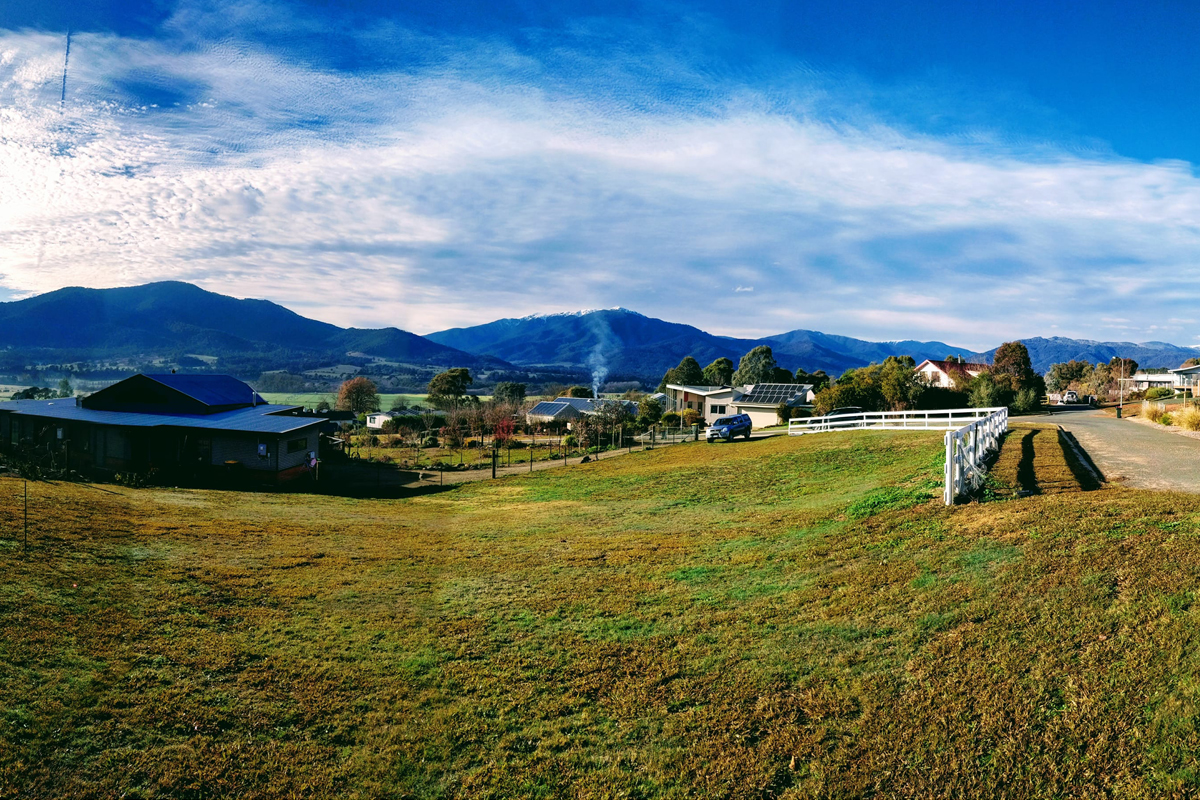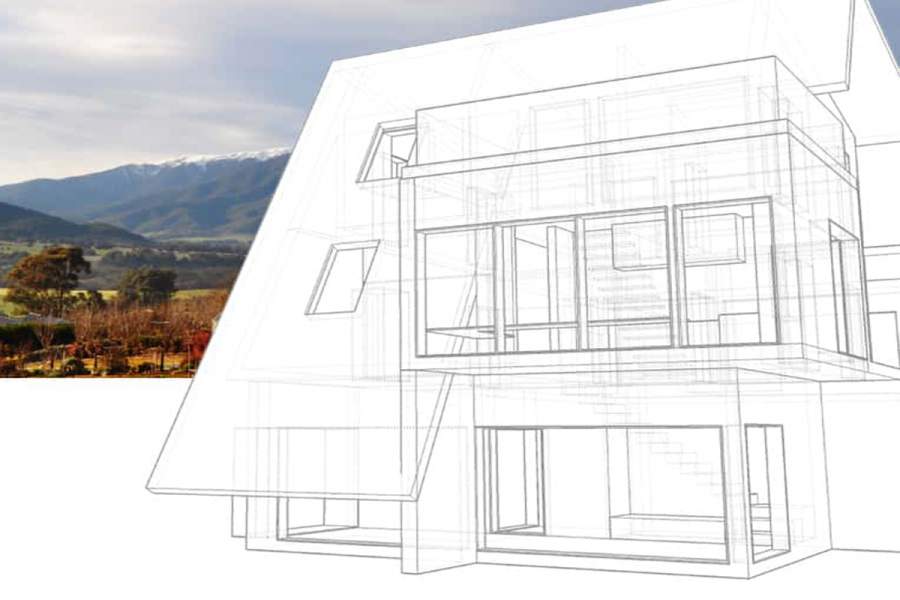
TAWONGA SLOPE HOUSE.
Last modified: April 14, 2020
The Project
Concept design for a slope house in the Australian Alps with the goal to create an energy and cost-efficient home which appears modern, rustic and cosy at the same time. The client put great emphasis on utilizing nature in general and in particular the sun, whilst considering the different seasons on site and “framing” the stunning views of the surrounding landscape.
The layout of this concept design is defined by a central and open plan living / entertainment level with direct access from the outside. It is complimented by two more private areas – two bedrooms upstairs and a quiets area downstairs with direct connection to the outdoors, since it is intended to be used as the client’s studio and occasional guest unit.


