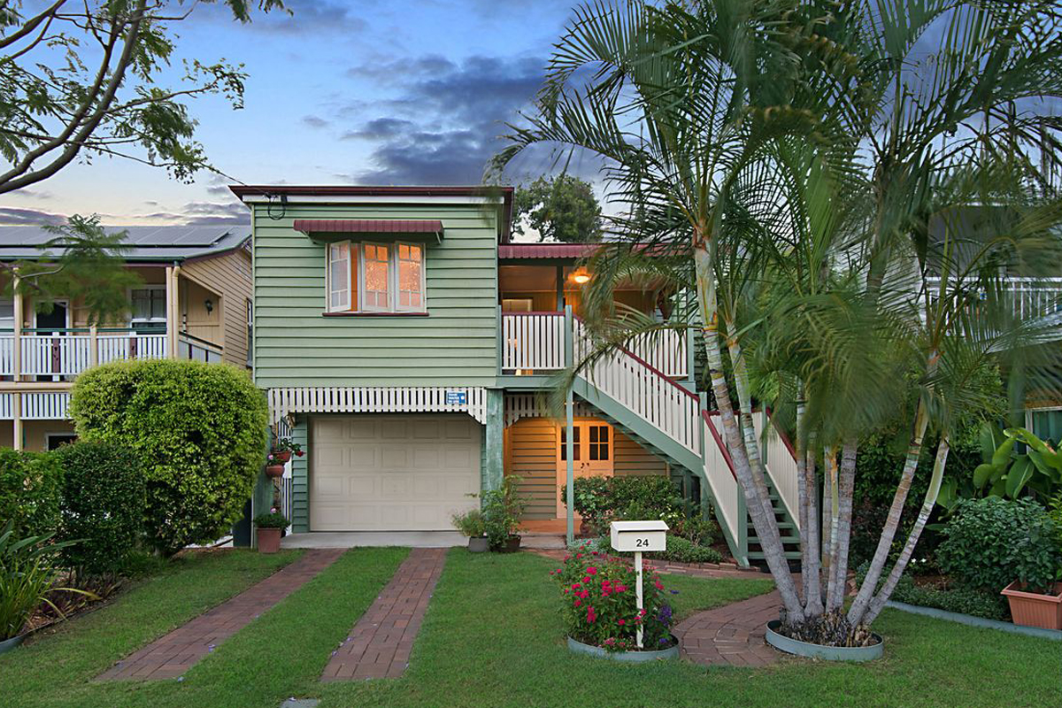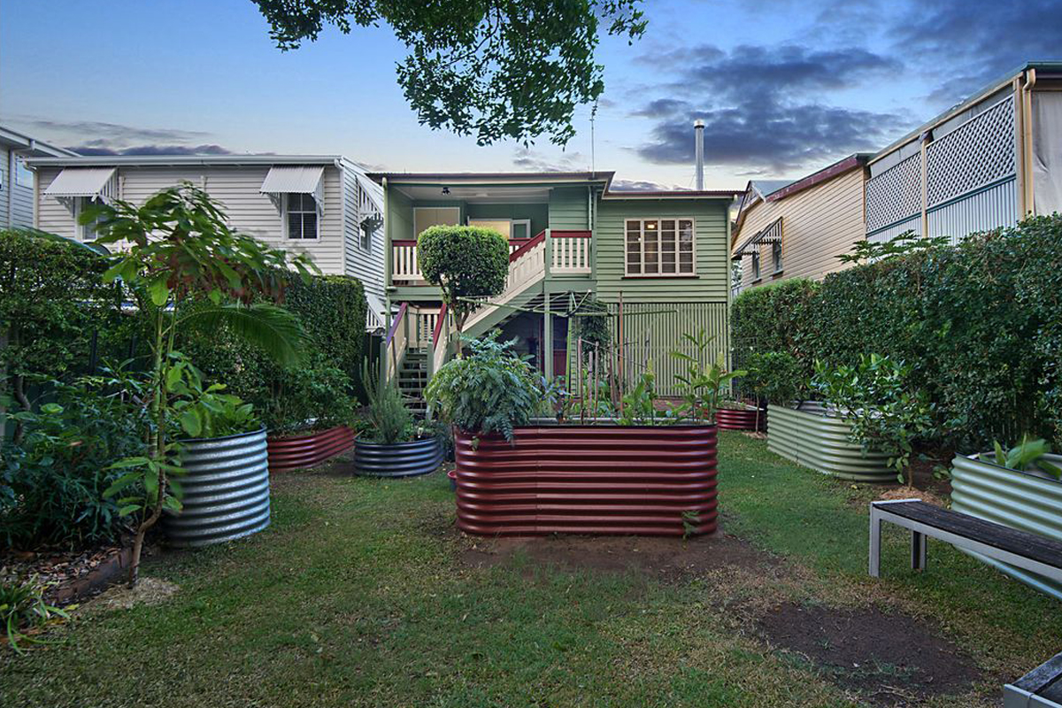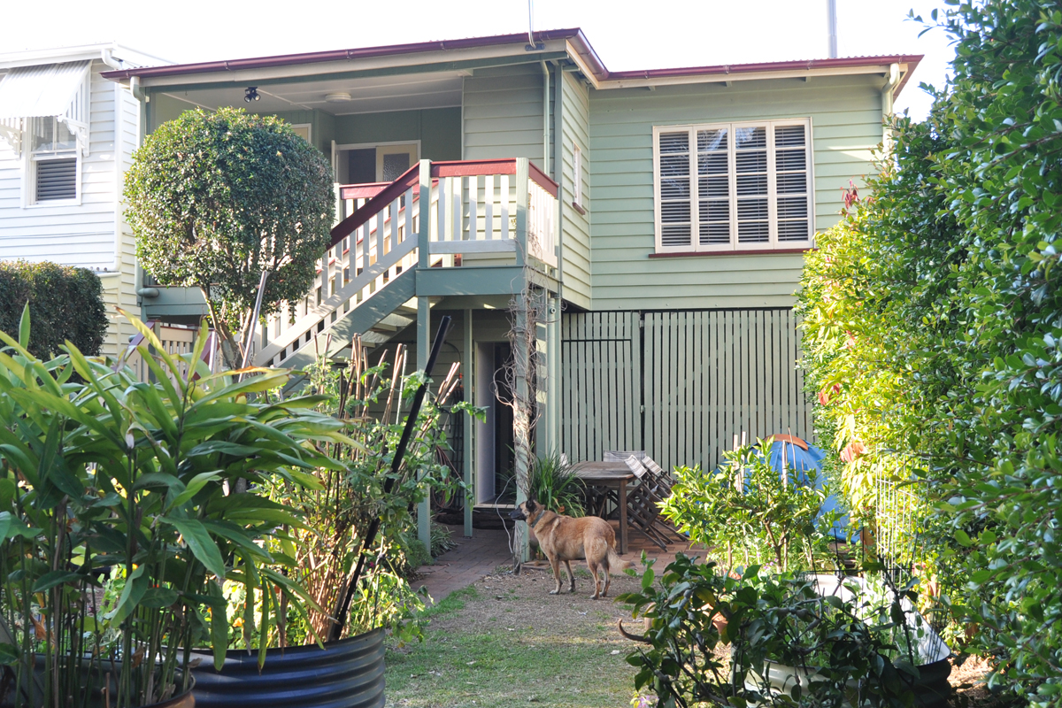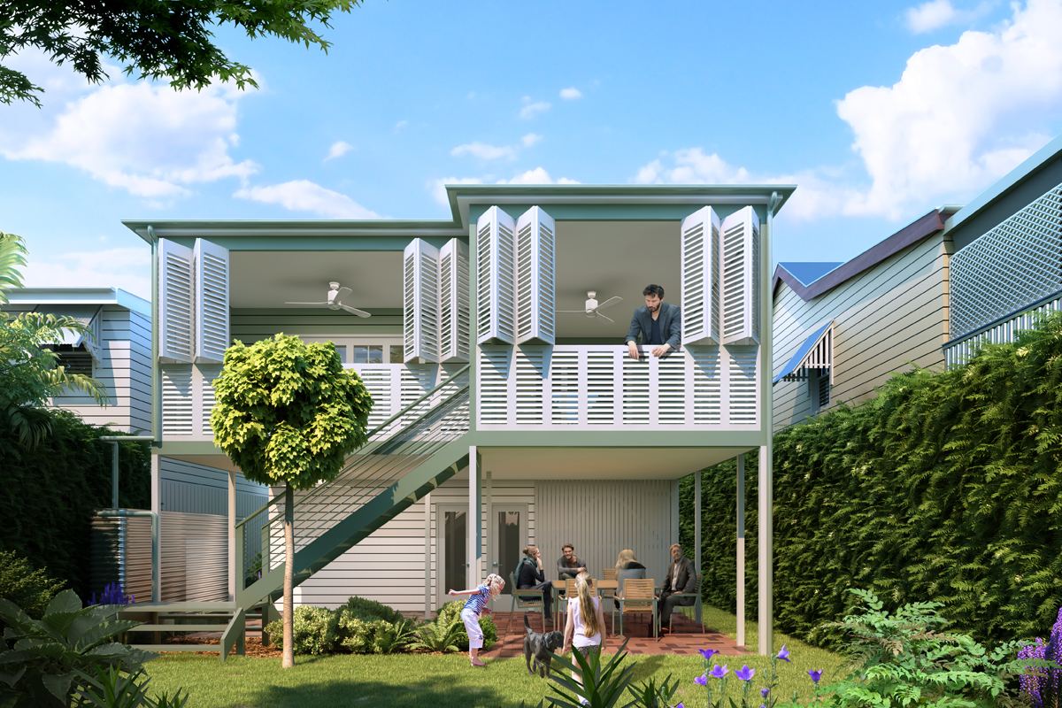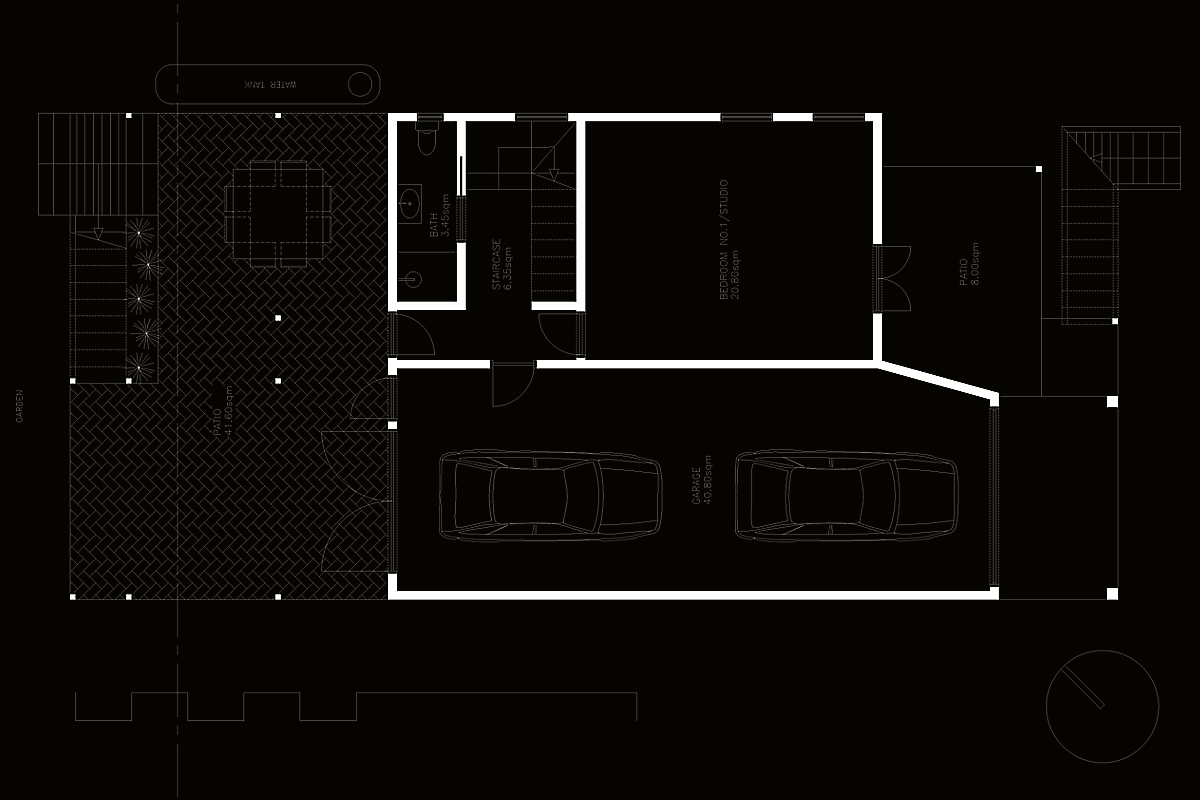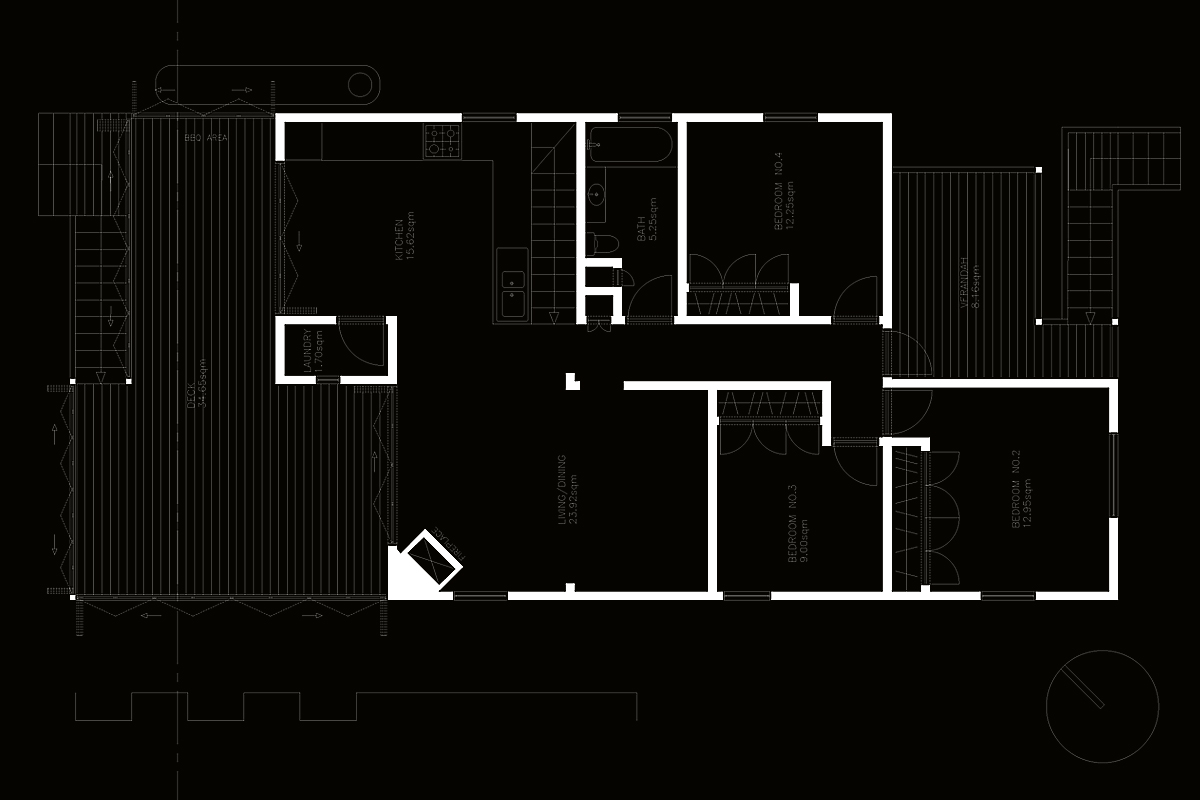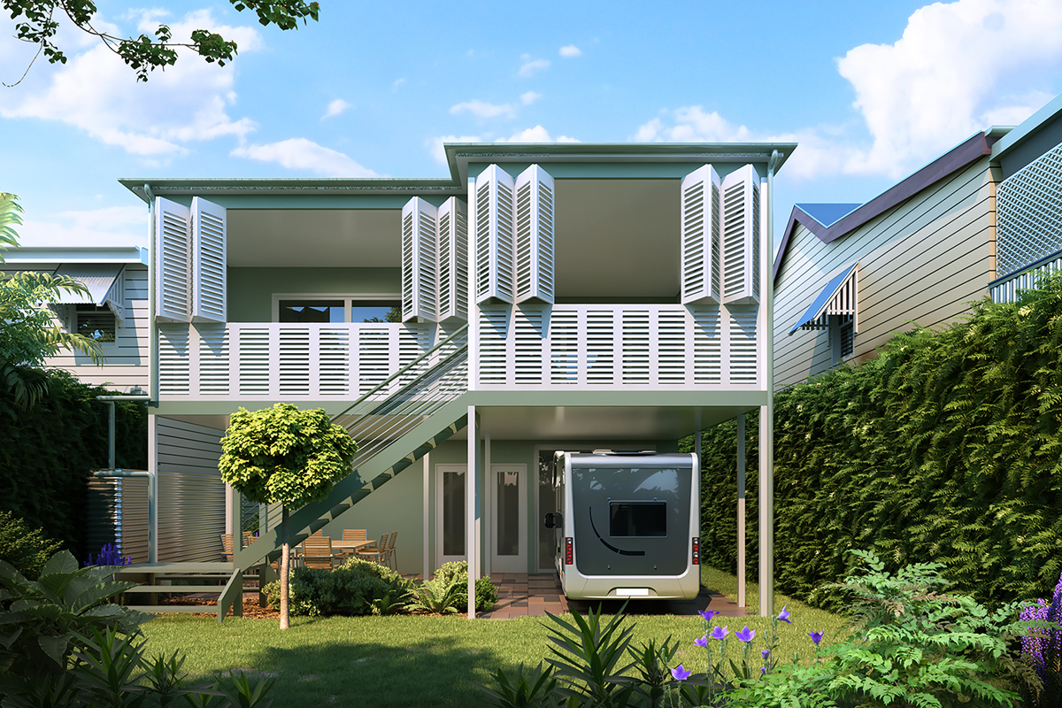
NUDGEE BEACH.
Last modified: April 14, 2020
The Project
Our client put her house on the market and wanted to show interested buyer’s an additional potential with the existing property. After a brief meeting with the owner, DSGNK was engaged to create a concept floor plan design and 3D visualisation.
The scope of work focused around the extension of the upstairs back deck, connecting it to the existing kitchen and living area. Due to feedback received through open house visits, we also integrated an internal staircase. The simple changes resulted into an open “loop” upstairs, connecting between inside and outside space and a much better flow between the 2 levels in general, showing the potential of this beautiful Queenslander home.

