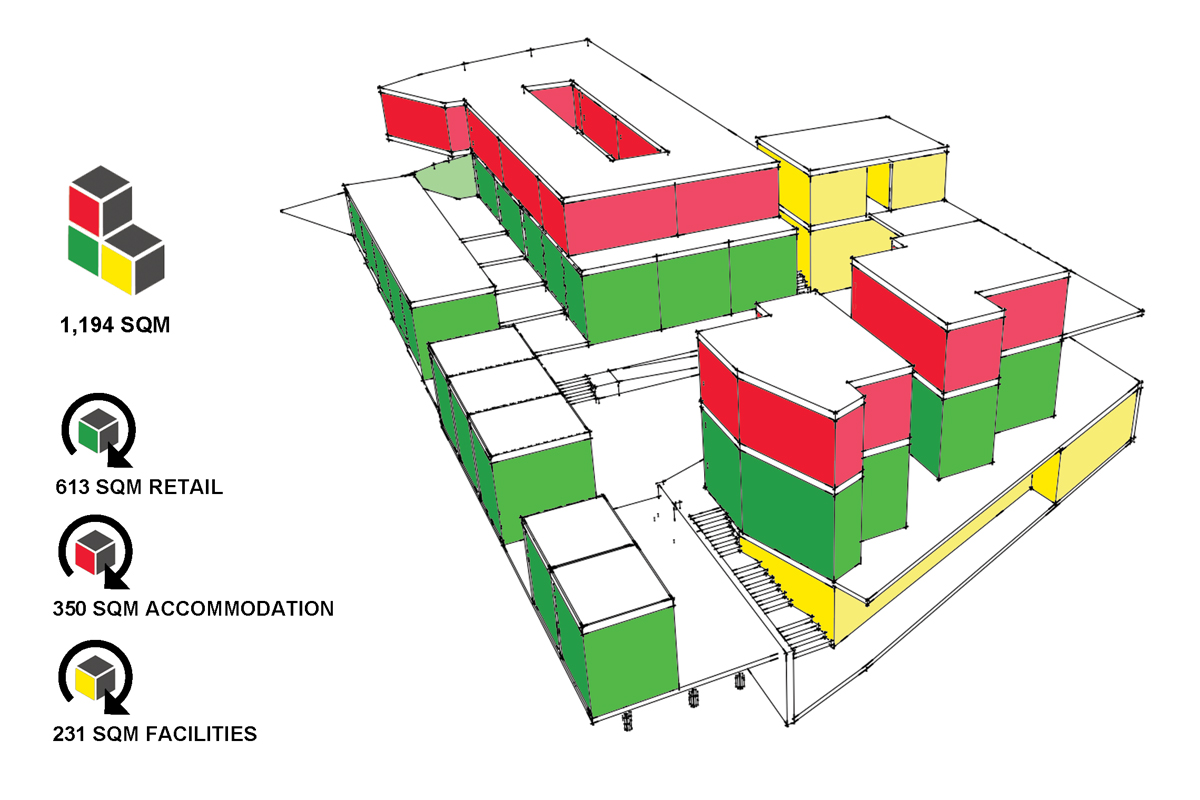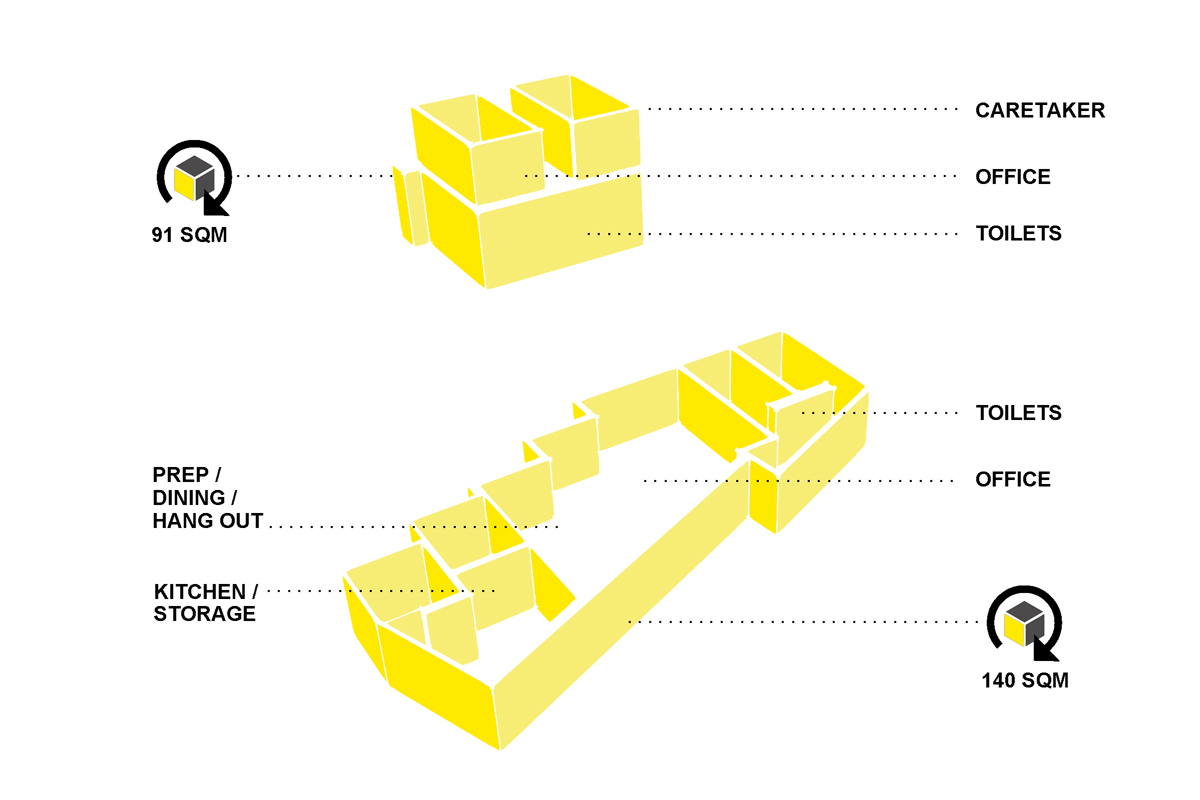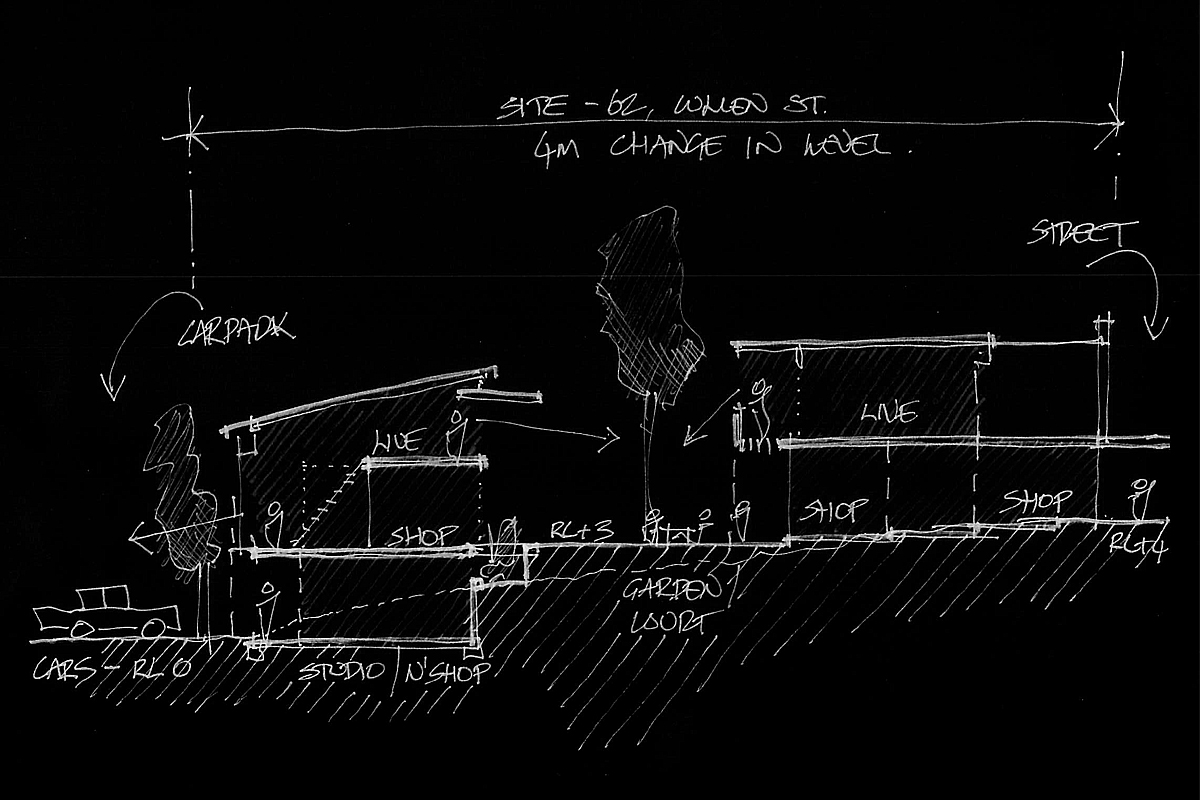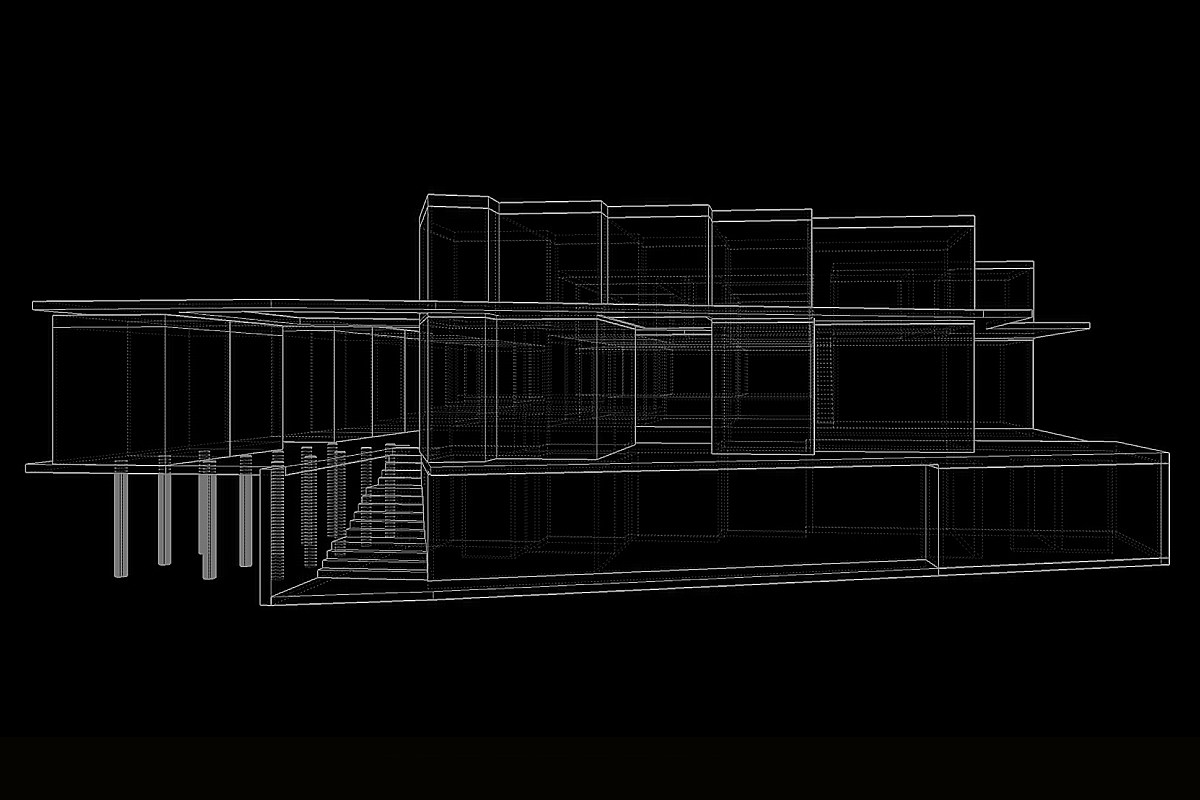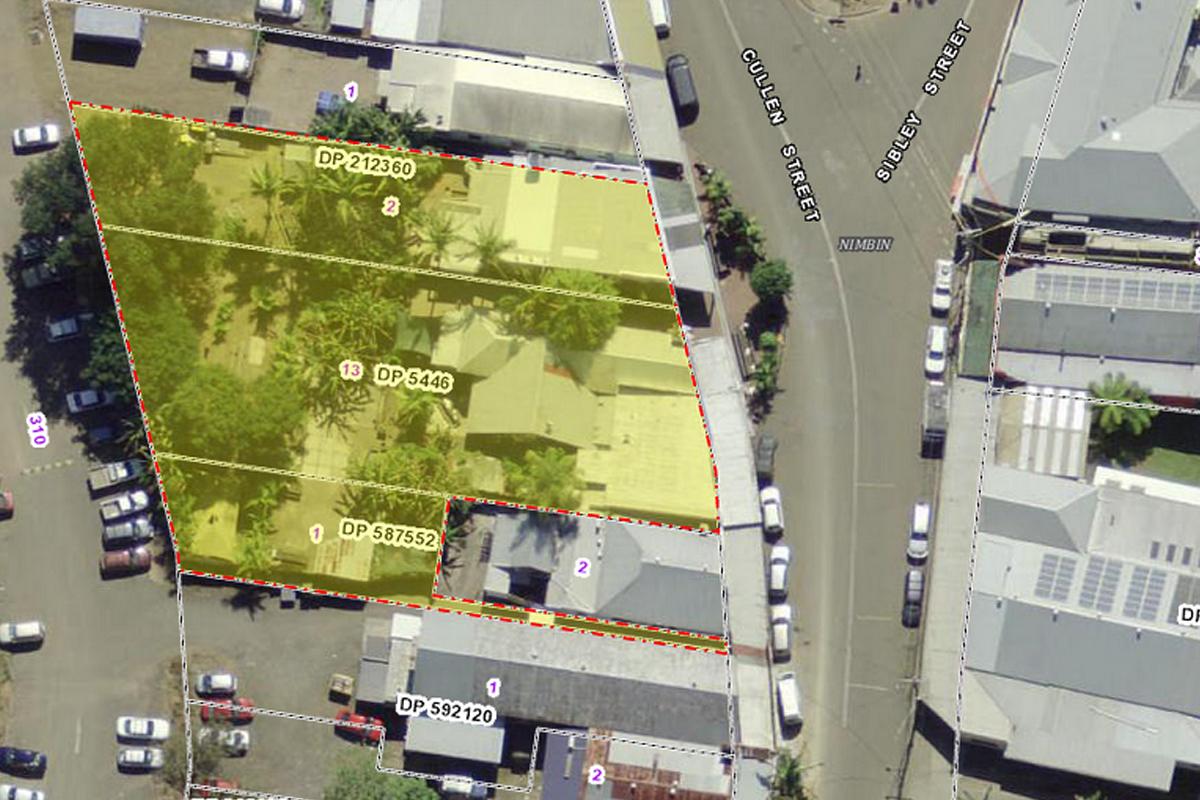
NIMBIN CENTRE.
Last modified: April 14, 2020
The Project
A redevelopment proposal for the centre of Nimbin after the devastating fire in August 2014. The Concept Plan was developed by Mark Floate (Floate Architecture) considering input gathered from community discussions and meetings with Lismore City Council.
Based on this, the project brief and concept master plan for the site was developed around the following main points:
Pedestrian Connections – maintain and enhance the important laneway connection between the street and the western car-park.
Shared Public Space – open up the rear of the site as accessible open space for markets, gatherings and events.
Active and Mixed Uses – create small retail, commercial and some residential spaces to promote safe and active interactions.
DSGNK assisted as part of the project team, providing visualisation services and general concept design ideas.
Project Team: Mark Floate, Guy Stewart, Ronny Matzat

