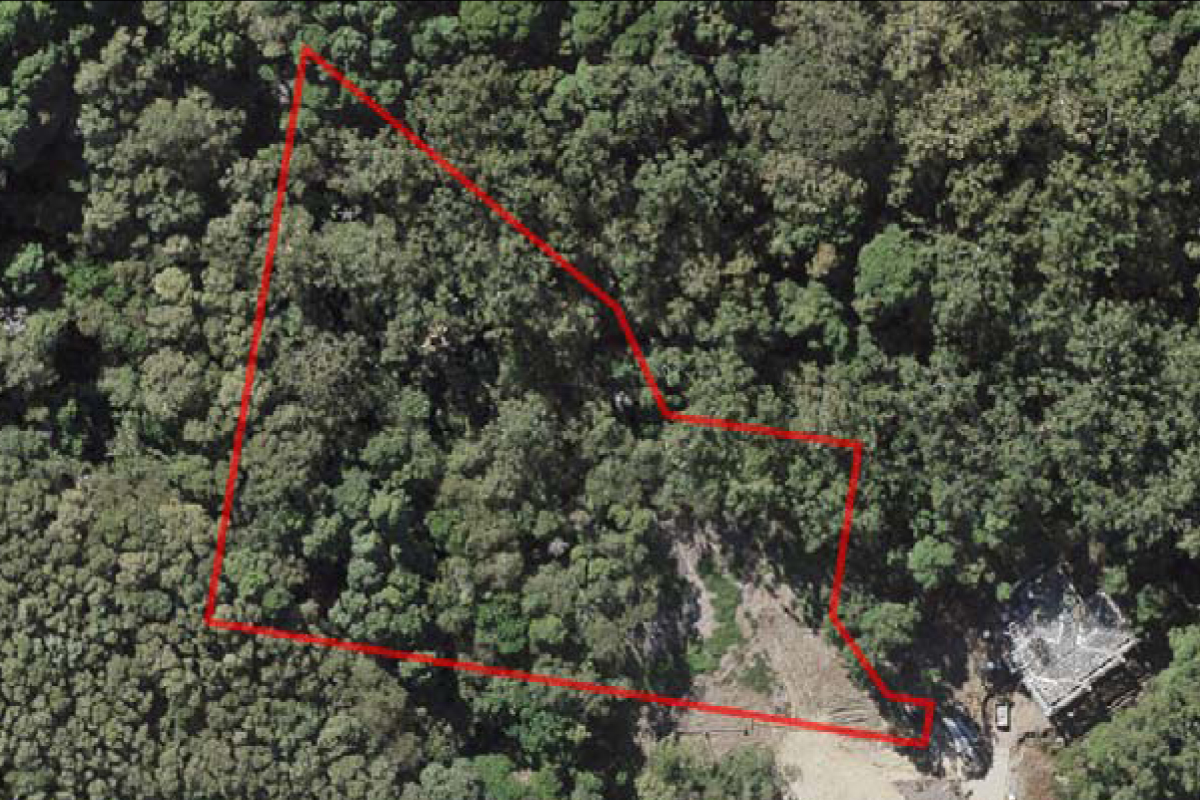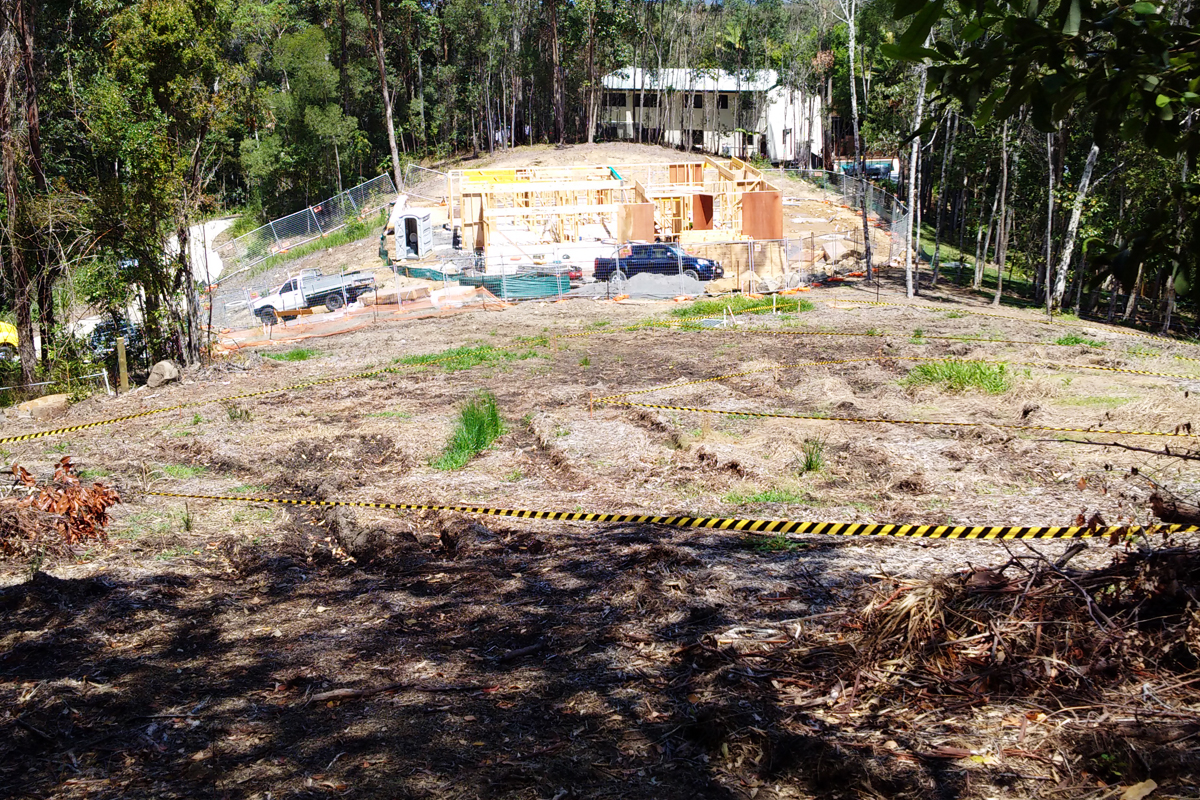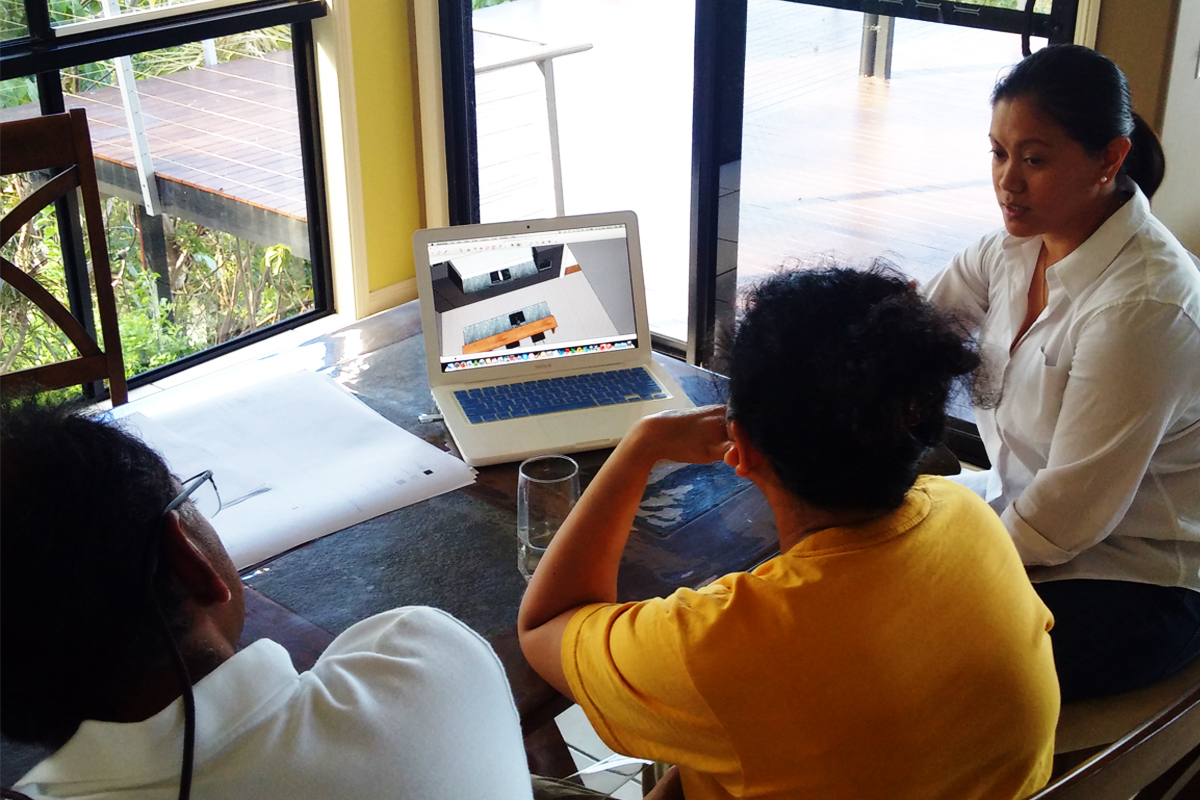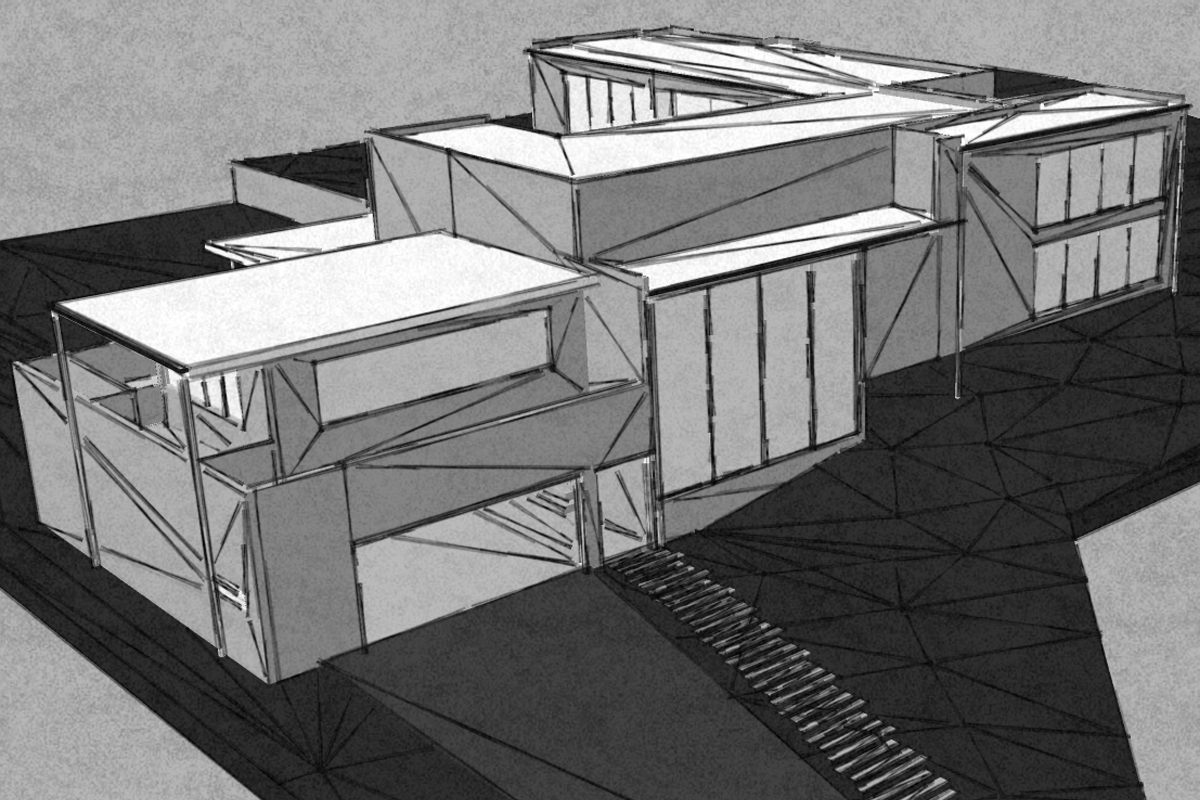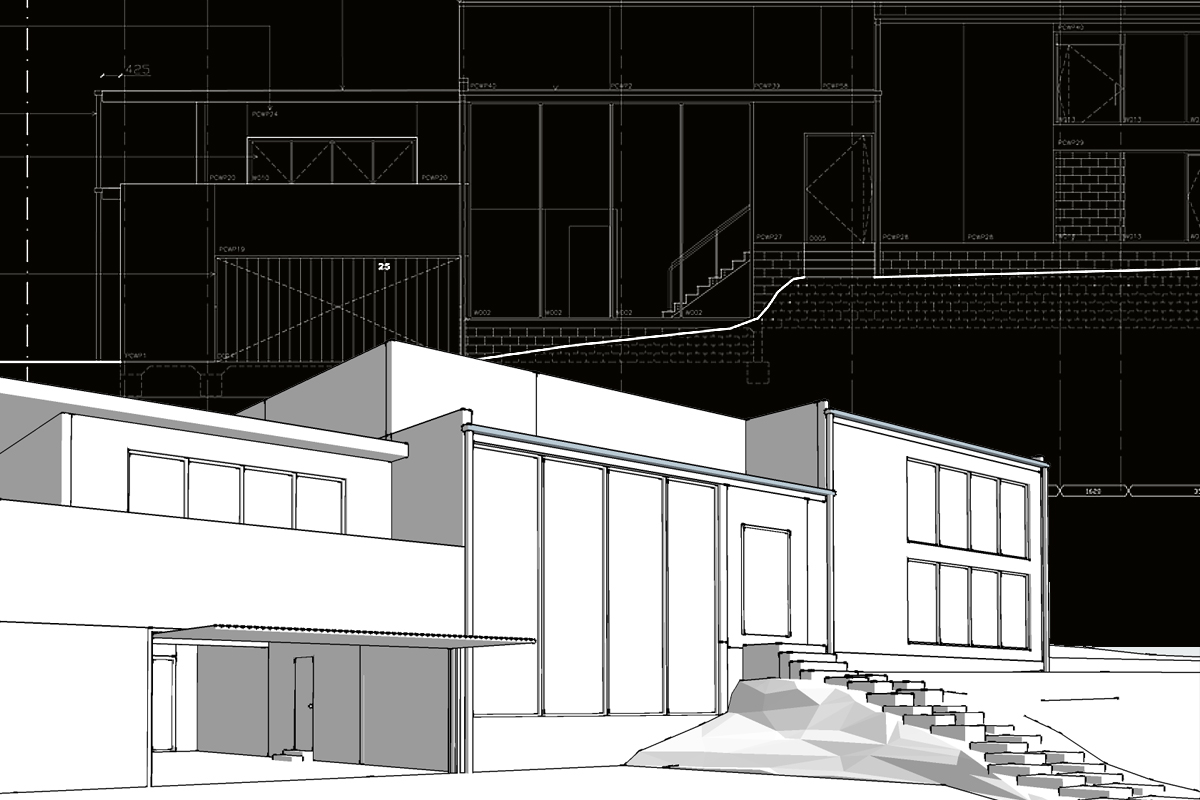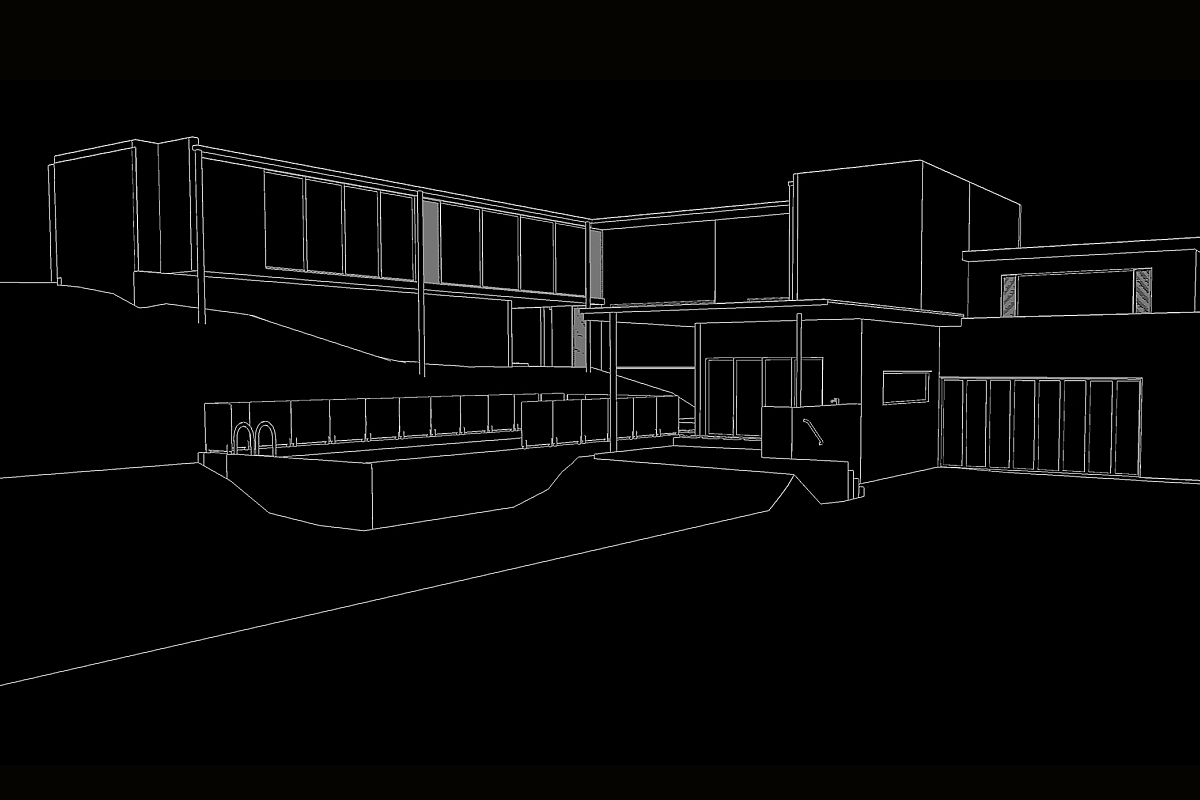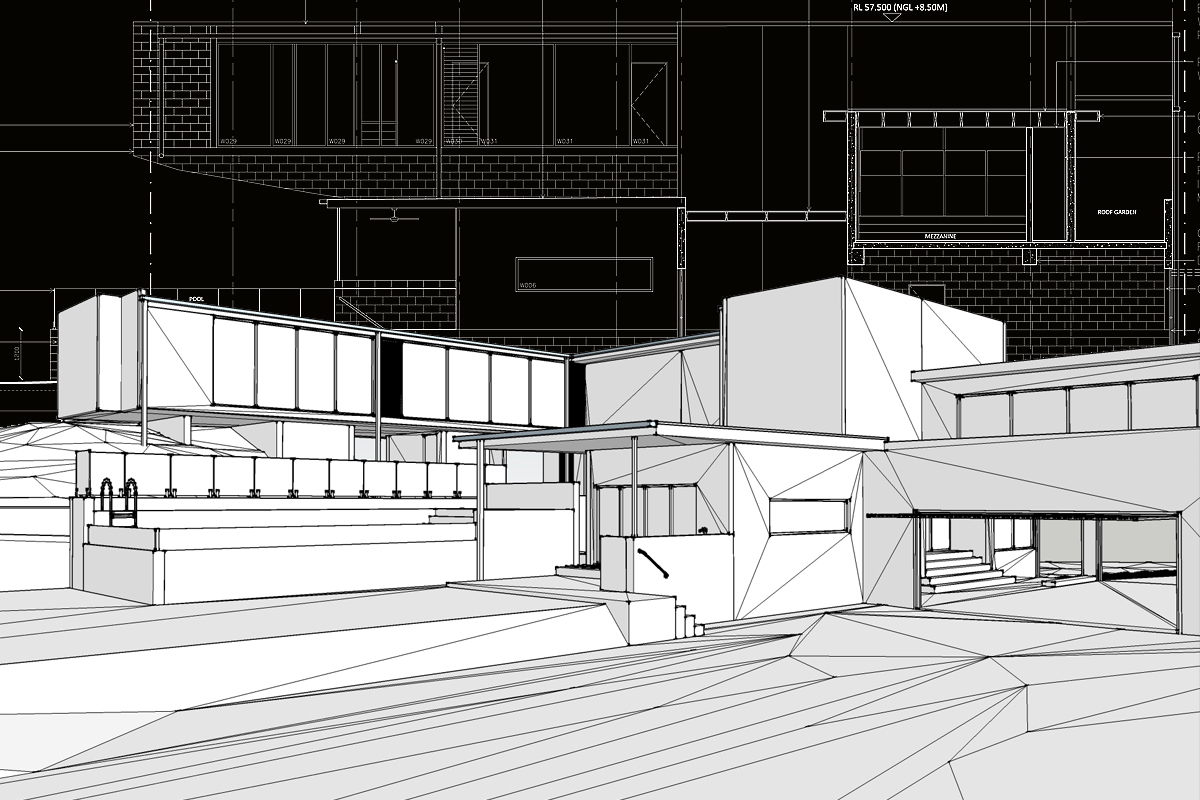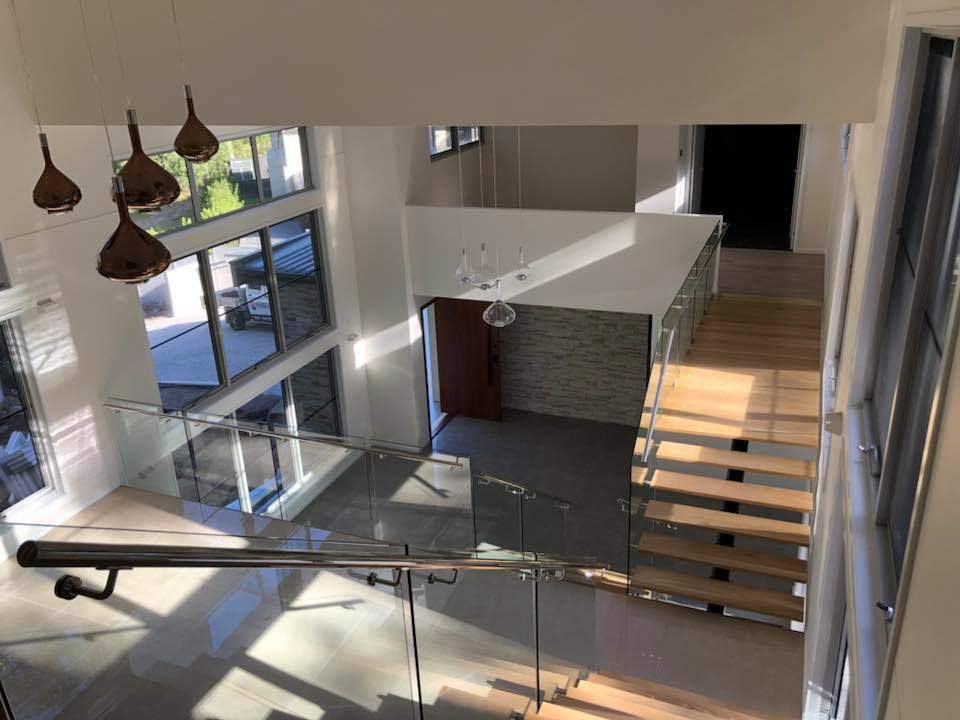
BUDERIM HOUSE.
Last modified: April 14, 2020
The Project
Initially approached to provide feedback on an existing design for their slopped plot of land in Buderim, we realised fairly fast that the intended sustainable approach the client had in mind, needed to be redone from scratch. After a few face to face meetings getting to know the clients and their requirements, we got engaged to provide an initial sketch design. Based on our discussions and considering the beautiful nature on site featuring native, mature trees and even including seasonal fresh water streams in the back of the land, we developed a new design based on the idea to change the existing slope of the land as minimal as possible and design a dwelling to integrate into the existing landscape using passive design strategies.
Given the height difference on site, we proposed a kind of “terrace” design made of three parts. A bedroom wing on the upper part of the land with access to the back forest of the site forms the first part. The second part is set as an open plan and high ceiling “connector”, containing different sets of staircases and plateaus on different heights to serve as living areas and media room. The main entrance for pedestrians also arrives at this connecting part. The third part, on the lowest level of the land, includes the kitchen with access to the inner courtyard and an outdoor kitchen / bbq area as well as the dining area and an entrance through the attached garage. The three parts form a “u-shape” creating an interior, private court yard with swimming pool and access to the lower parts of the house. The ensemble is completed by adding a drive through garage on the lowest part of the land to allow access to the back of the property when needed. The proposed “u-shape” not only allows for safety and privacy towards the entrance road, it also opens the house up towards the landscape of the side, providing access to the surrounding nature and natural light.
Being very happy with our initial concept idea and our individual service, the client engaged into a full scope contract including design development, documentation and project management. Initially designed to be made from precast concrete, to achieve the clean and contemporary look our client was after, the house has since been modified to timber frame, mainly due to budget and was completed in 2019 by a local building company.
Unfortunately a few of the intended sustainability features were cut due to budget, but despite these changes, we are glad that as initially targeted with the clients in early conversations, this new residential design still ensures minimal impact on the existing and sloping land while creating maximal experience of site and surrounding nature, mainly due to the internal layout and the overall positioning on site.

