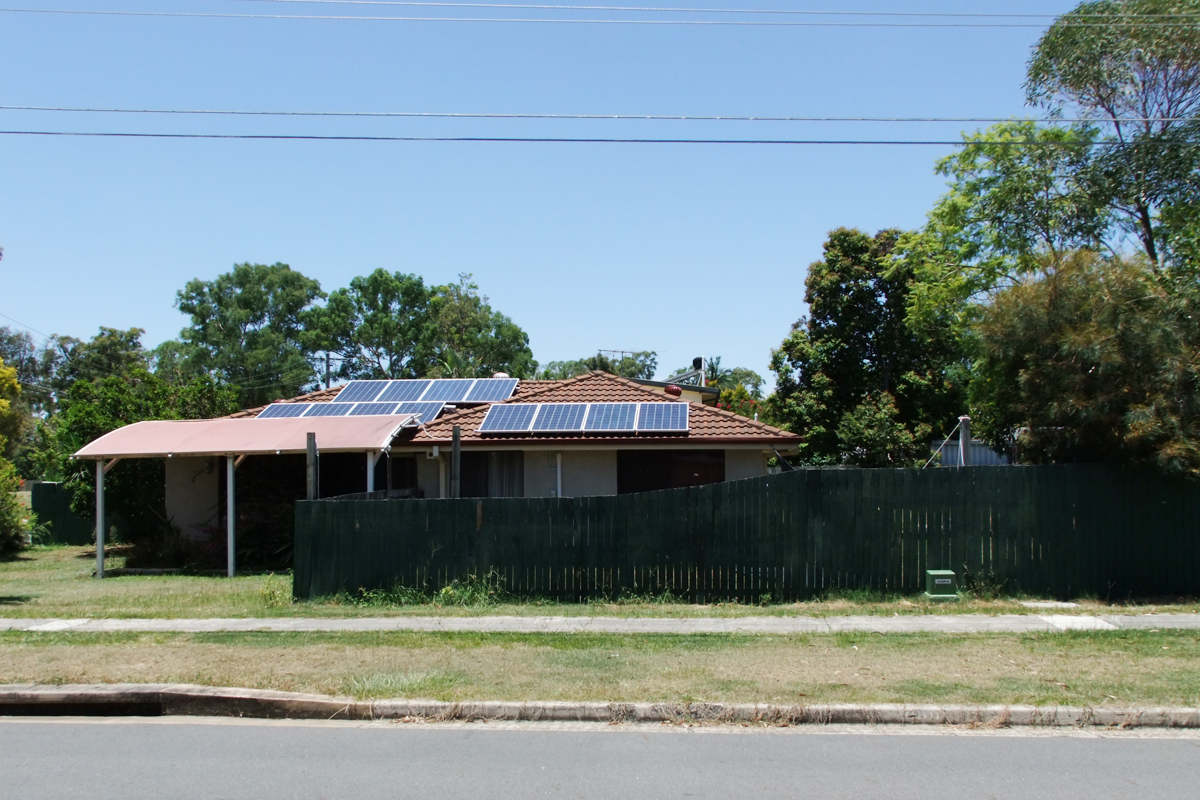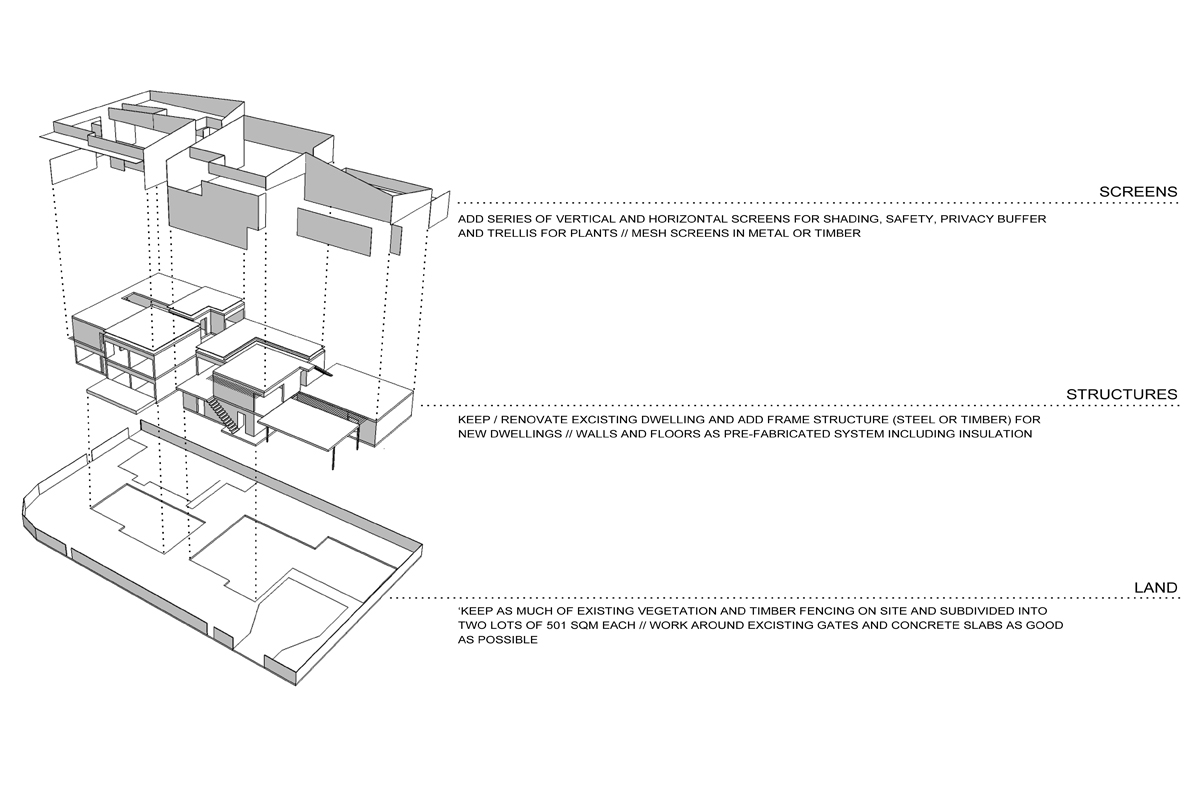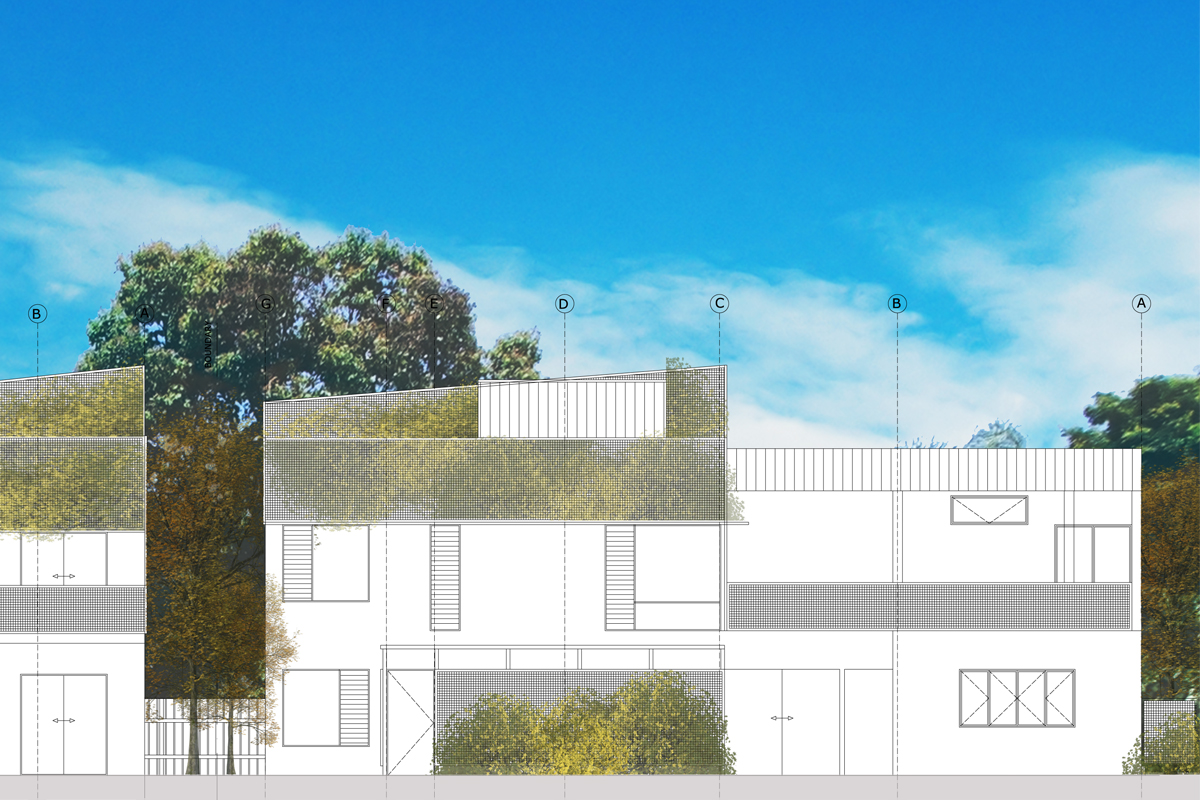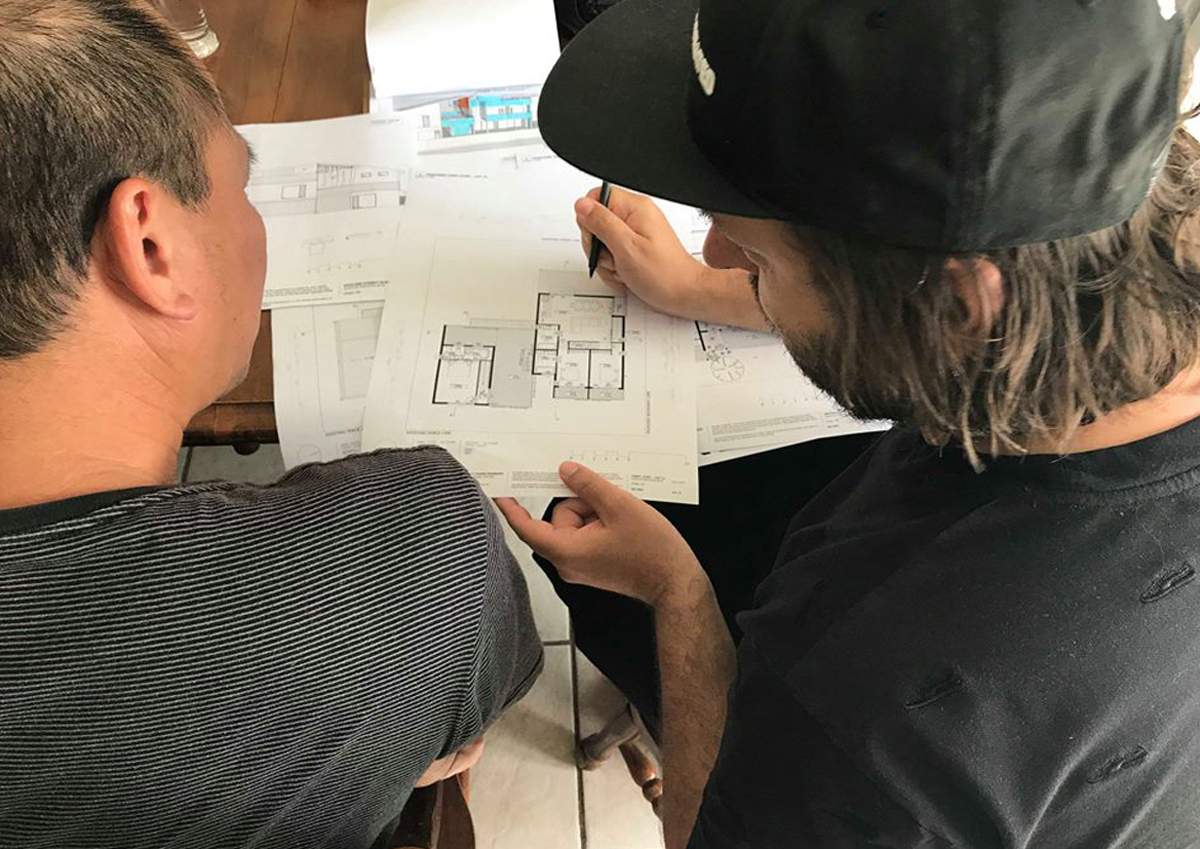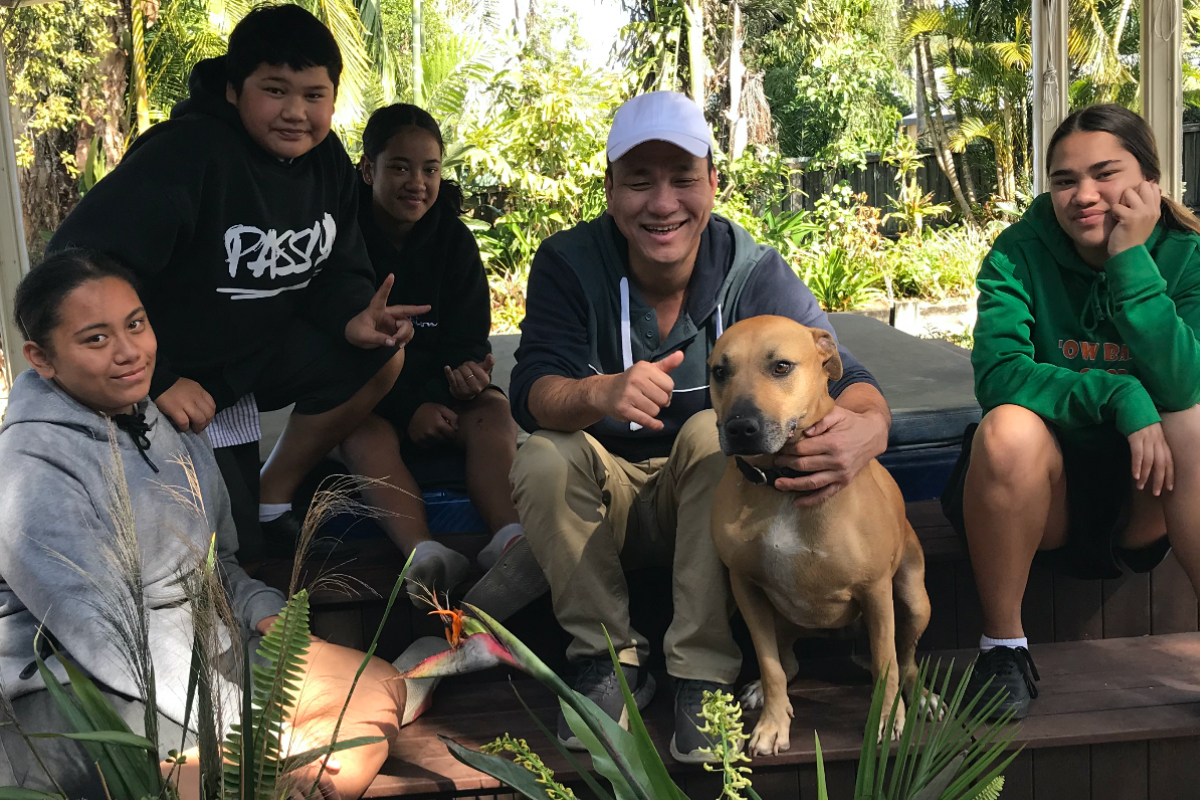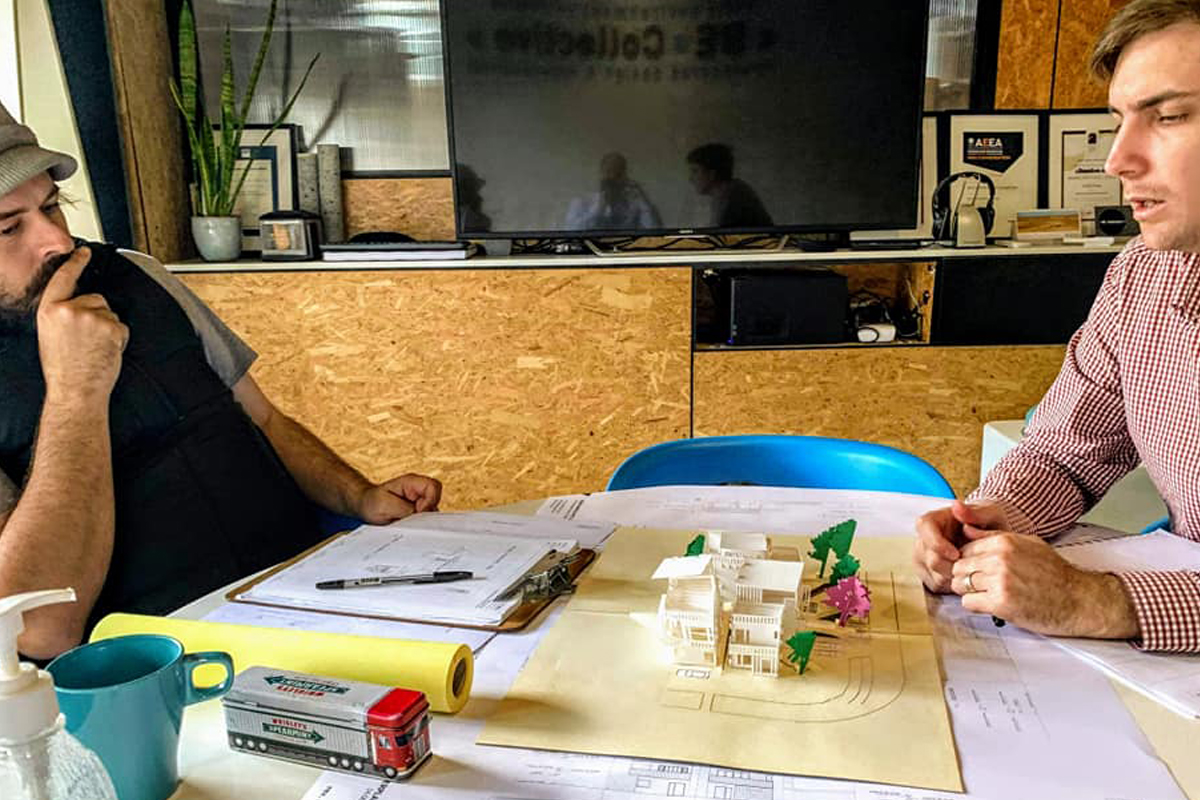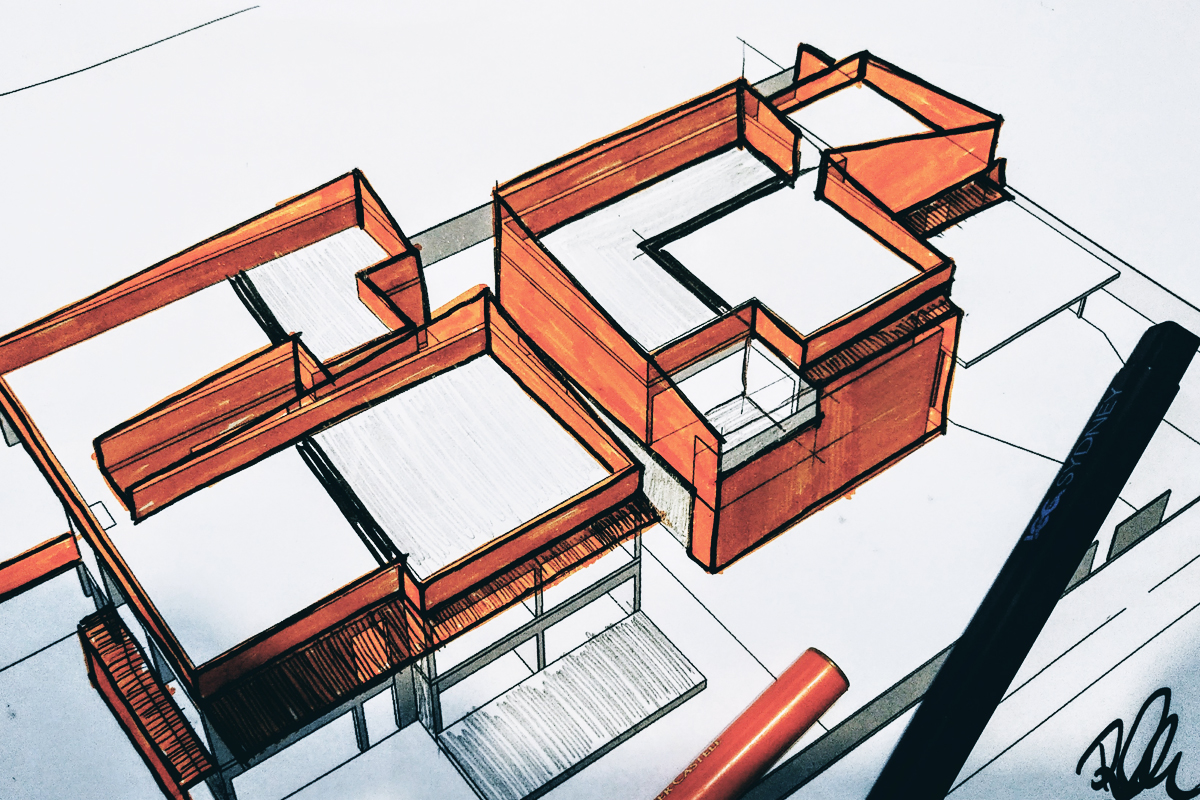
COMMUNITY HOMES.
Last modified: April 14, 2020
The Project
Community Homes is to be an active demonstration of positive development and community engagement. The project aims to provide affordable housing for people from all walks of life, while at the same time offering a high quality of living, aesthetics and holistic sustainability. The project strives to activate the immense potential in the local community by providing homes, that help people to create their own identity. Furthermore, the development aims to motivate its future tenants to a healthier and more self-determined lifestyle and aims to set a more holistic standard for social housing.
In order to achieve the above, the existing 1002 sqm corner lot will be subdivided into two 501sqm lots. Each lot will feature a two-storey main dwelling with 4 bedrooms and an additional one storey auxiliary unit (secondary dwelling) with 1 bedroom. The existing one level dwelling will be kept and turned into one of the two-level main dwelling with integrated work hub. Each dwelling, main and auxiliary, will have roof decks to utilise surrounding views, harvest sun and water and provide additional space for on-site food production (urban farming). On completion of the development, the dwellings are first and foremost functional homes that support and enhance sustainable lifestyle. The outdoor areas (gardens, decks, bbq area etc) will become the hubs of that lifestyle and provide a connection between people and the natural habitat.
For more information, please contact us or visit the Community Homes website.


