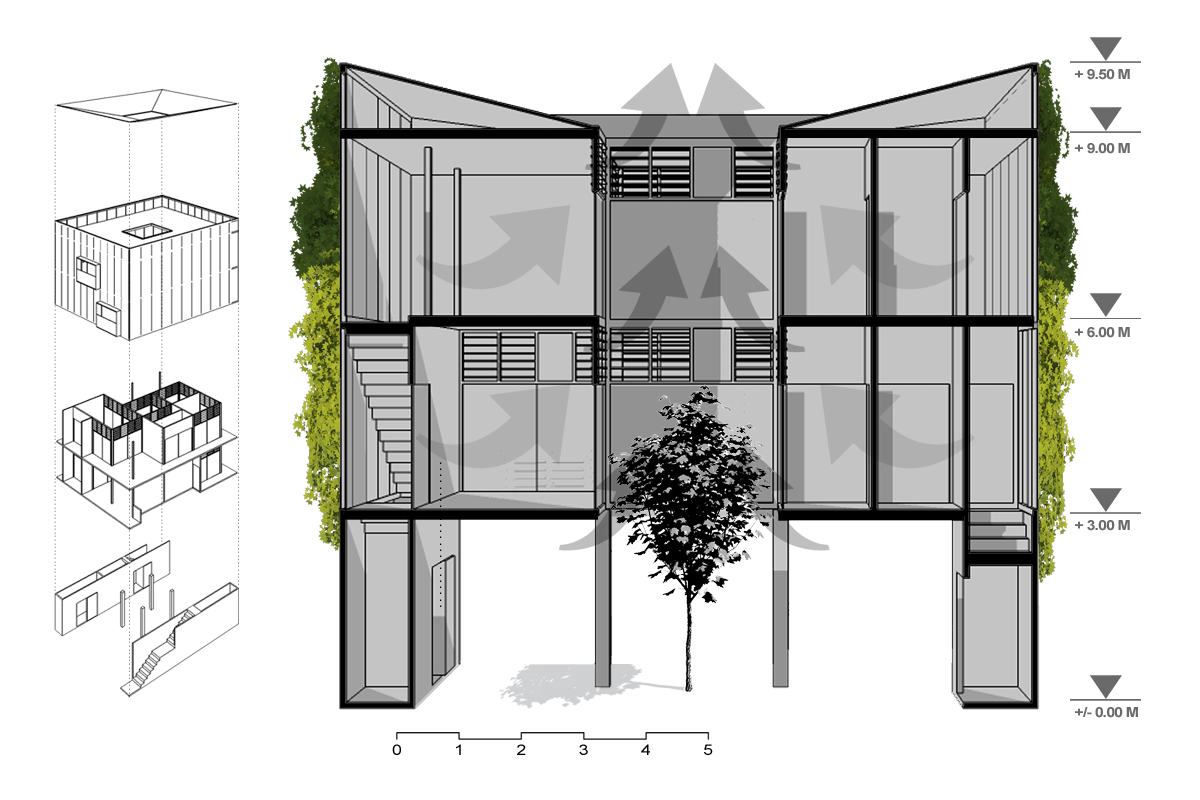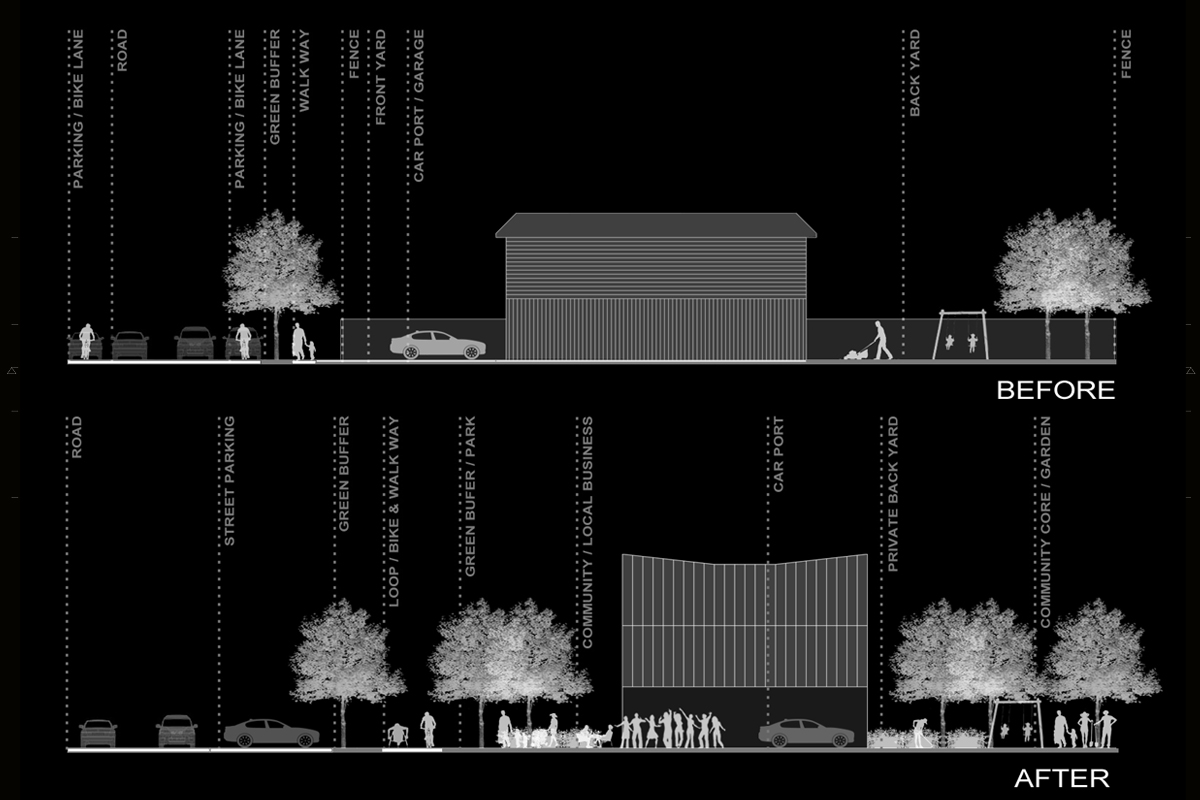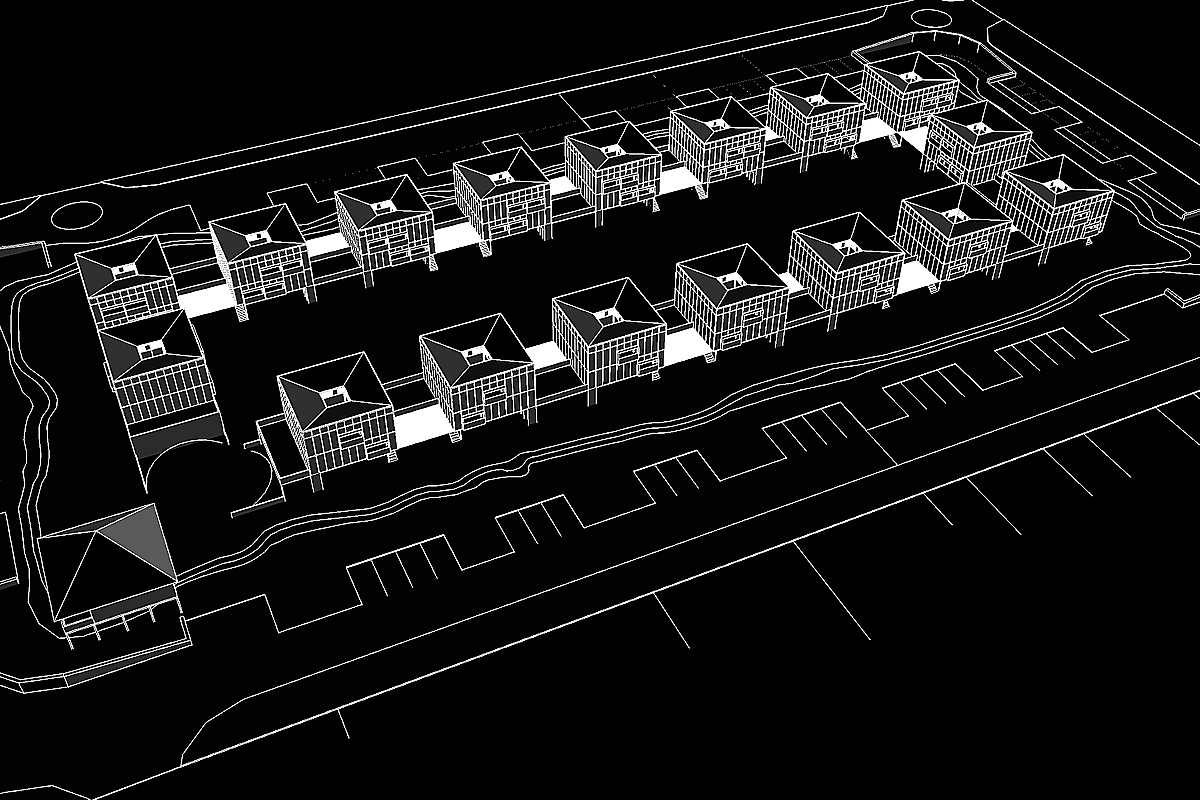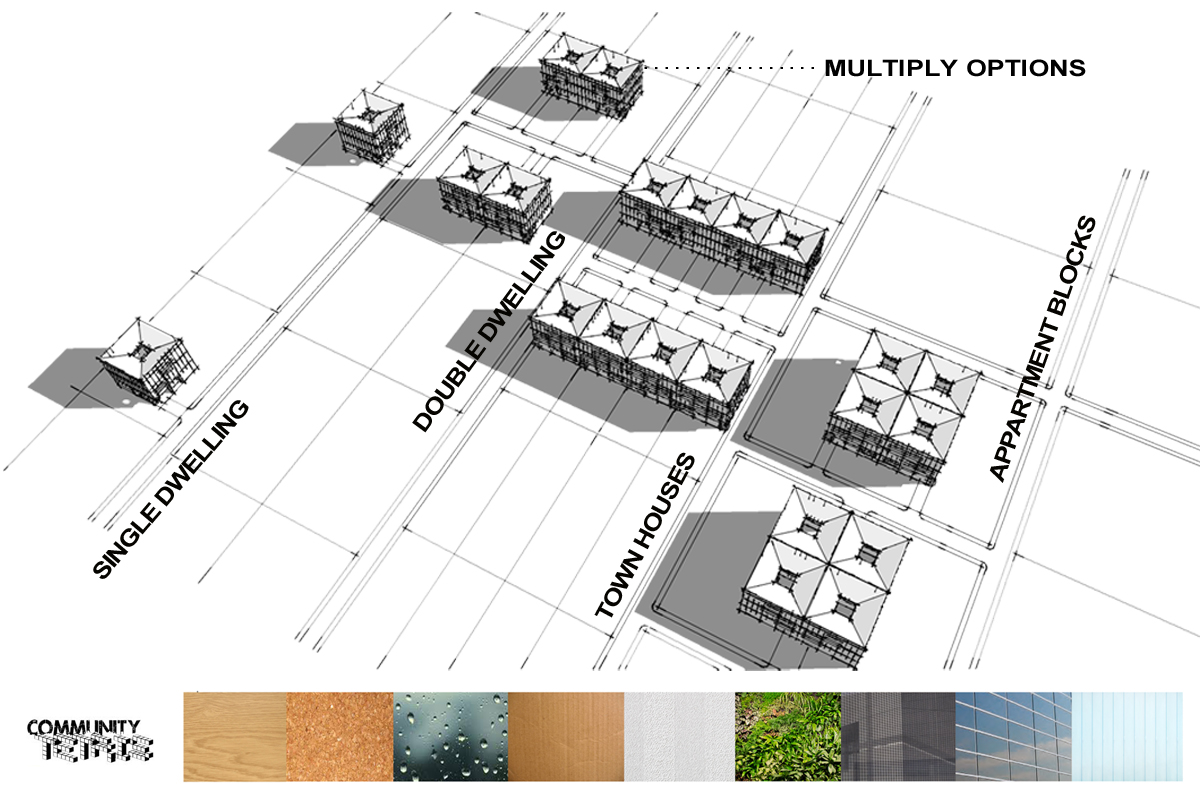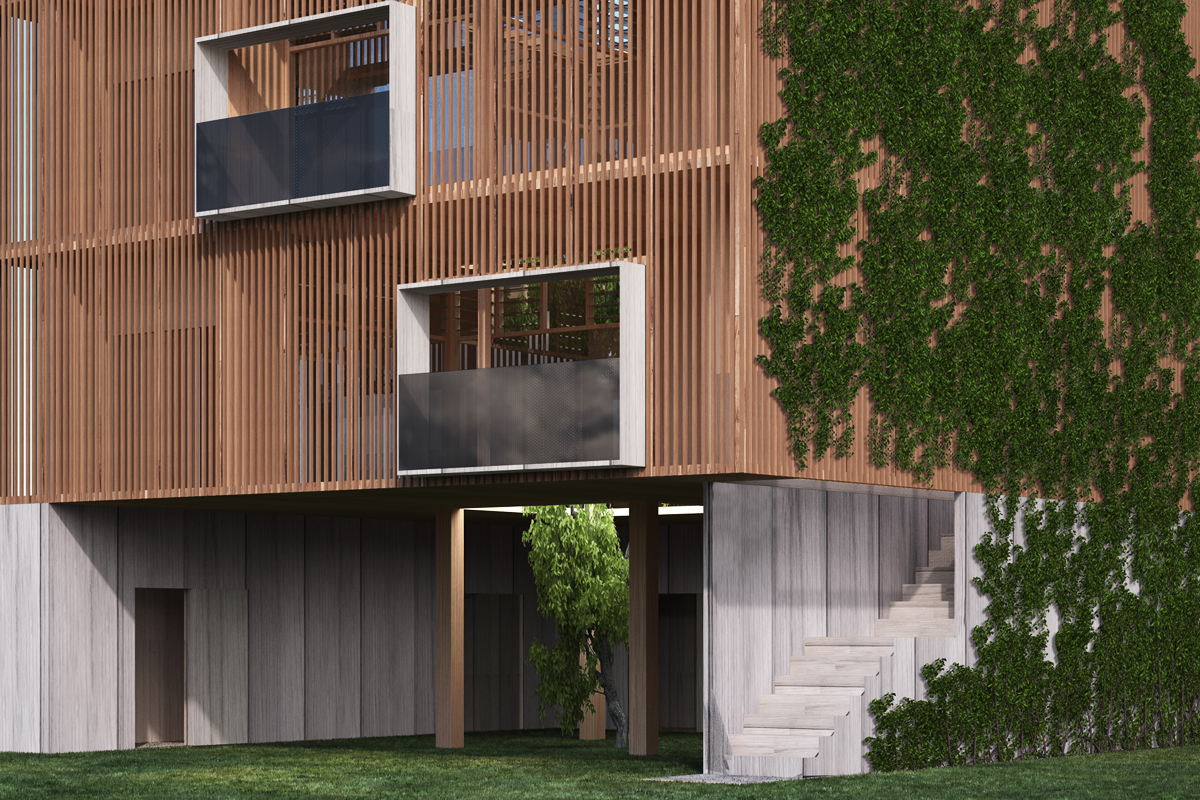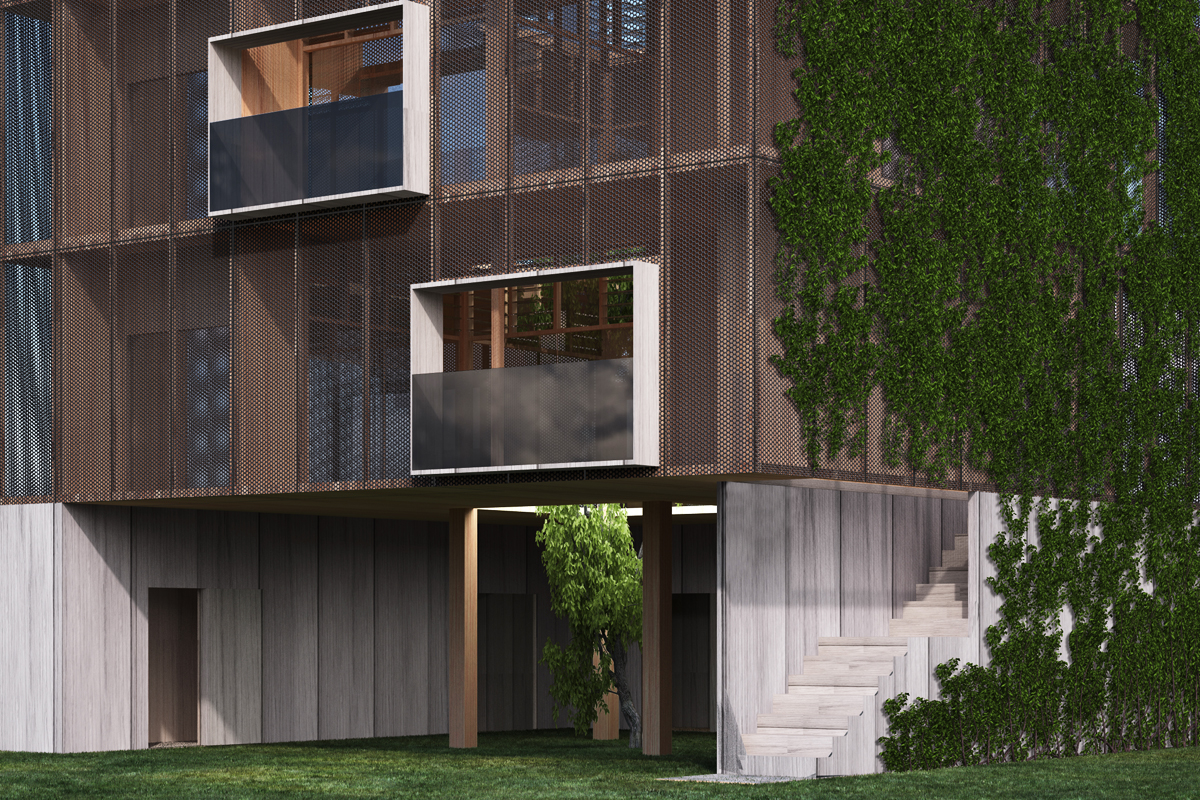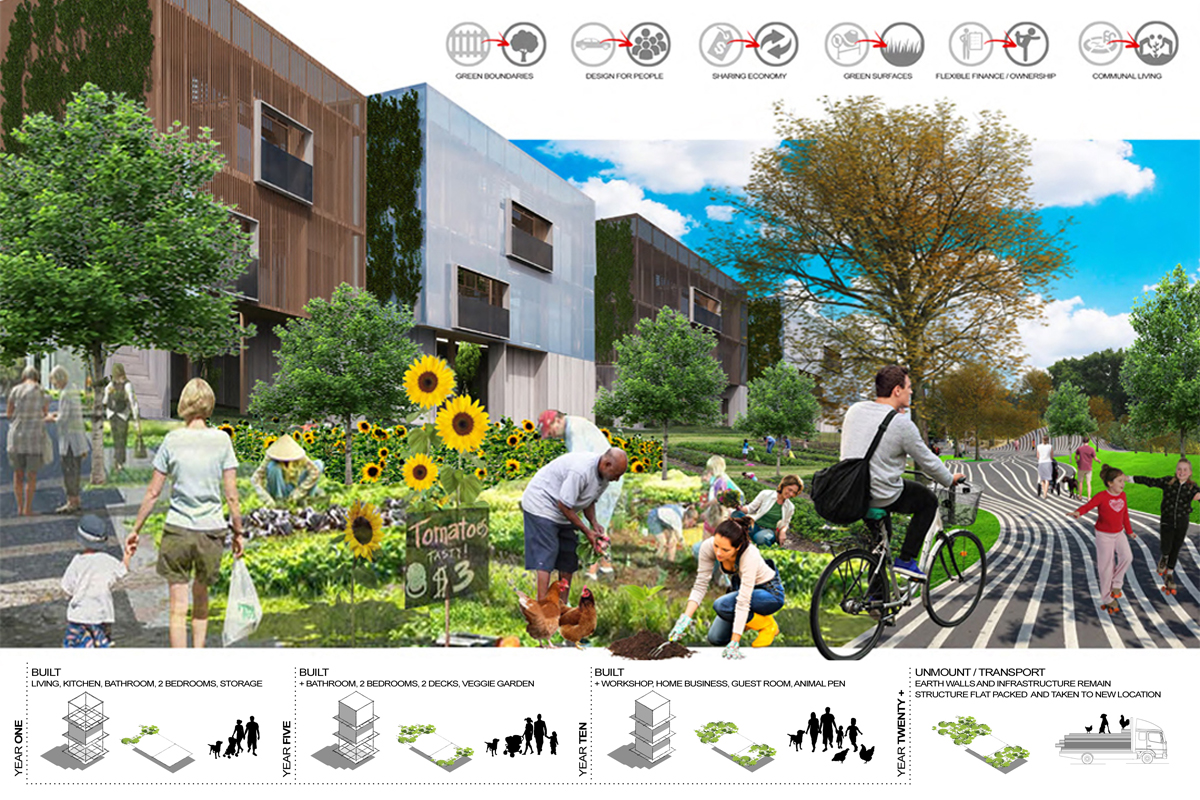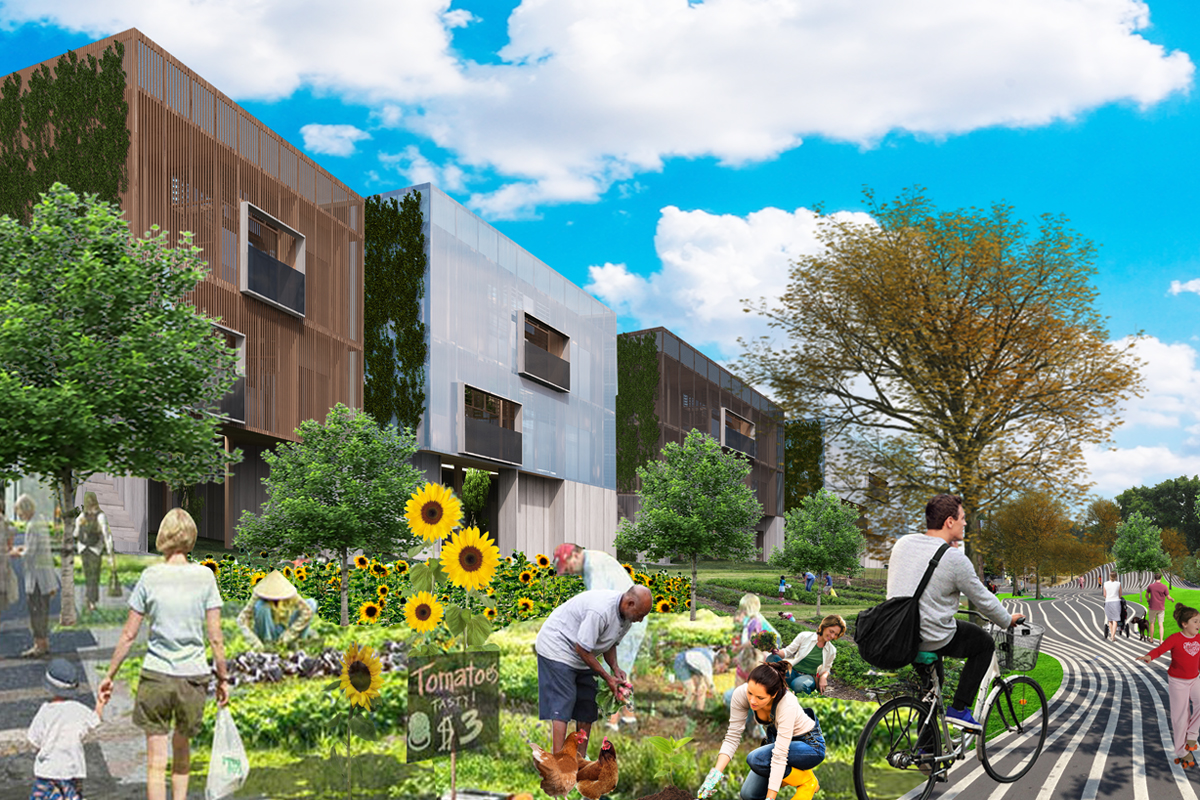
COMMUNITY TETRIS.
Last modified: April 14, 2020
The Project
In the Computer Game “Tetris” you’re likely thinking about how each object will fit together strategically with minimal empty space. This is the Tetris Effect! “Community Tetris” delivers strategies that fit together social, economic and environmental ideas to create effective (sub)urban communities aiming for intentional diversity.
“Community Tetris” will provide framework for a shared economy community and assist in guidance for amenity, safety and maintenance – but community has to find and develop its own identity to develop forward, using their individual skills and budgets. Maximum safety for the community will be achieved by designing for people, not for cars in the first place. That guarantees a clear division between cars on the street and people in the community. Signage is unique, way finding is strongly developed and one feels safe, where surveillance is natural and social interaction is a way of life. Playgrounds and other activities located in the corners of the block are screened of the streets by walls and natural ramps.
“Community Tetris” is a (sub)urban place of enjoyment where residents build pride in their living environment. It takes the sharing economy model into housing and provides affordable housing by combining home ownership with individual placemaking.
Start the “Community Tetris” experience by arriving in public transport at the doorstep of “the Queenslander, a corner building retained and revitalised for community use. Other building structures appear modern, modular and made bespoke via resident interventions and art/craft works. Those buildings offer maximum flexibility through a “frame and envelope” model.
This supplies the future tenants with a basic set up – structure, façade, access and utilities – and makes it easy to modify according to individual needs and budget. Most frames are new modular systems prefabricated elsewhere, others have been developed using local salvaged timbers and steel to extend the life cycle of all valuable materials. Design for deconstruction techniques are understood and practiced, ensuring future uses are not limited wherever possible. Passive Solar design principles including renewable and innovative energy solutions as well as sustainability are a given expectation for all dwellings and spaces.
Ground floor activities define this neighbourhood and capture the developing (sub)urban character fuelled by residents. Hobbies are displayed and developed, resources are shared, and startup businesses have incubation places. Aged persons have safe and central spaces overlooking children playing and mentoring younger entrepreneurs, trying things their way. Infrastructure is subtle but accessible, with the Community Micro grid undergoing regular testing and expansion. Most ground level facilities are shared; however, private spaces exist for older persons living at ground level and any families with accessibility issues. Some areas are described as having a Eurasian character, the activity of Asian streets for active commerce and the European lifestyle of outdoor dining with music echoing from local performers.
Living spaces are mostly raised, ensuring privacy from public areas. Neighbour decks provide community entertainment opportunities and additional space for quieter, more private activities. In addition, the space underneath the decks work as laneways and act as the connector between public and private outdoor area. For safety and privacy reason, each laneway can be closed individually.
The ”loop” frames the community and provides a circulation linkage where interactions occur and footpath living and working is experienced. Bicycles are welcome for exercise and transport. Vehicles are deliberately kept separate with only residents crossing the loop to park cars at low speed and access private secured facilities if required. Signage around the community is unique, wayfinding is strongly developed and one feels safe, where surveillance is natural and social interaction is a way of life.
The landscape is self-regulated and works as a bridge between natural environment and human habitat. Vegetation is prominent and works with the vibrant living environment, productive for a shared economy and practical in providing shade, sound absorption and privacy to residents. Landscaping sensibly integrates water sensitive urban design, reduces the heat island effect and creates microclimates to manage climate changes and bolster resilience.
“Community Tetris” is a complete community space where energy develops.

