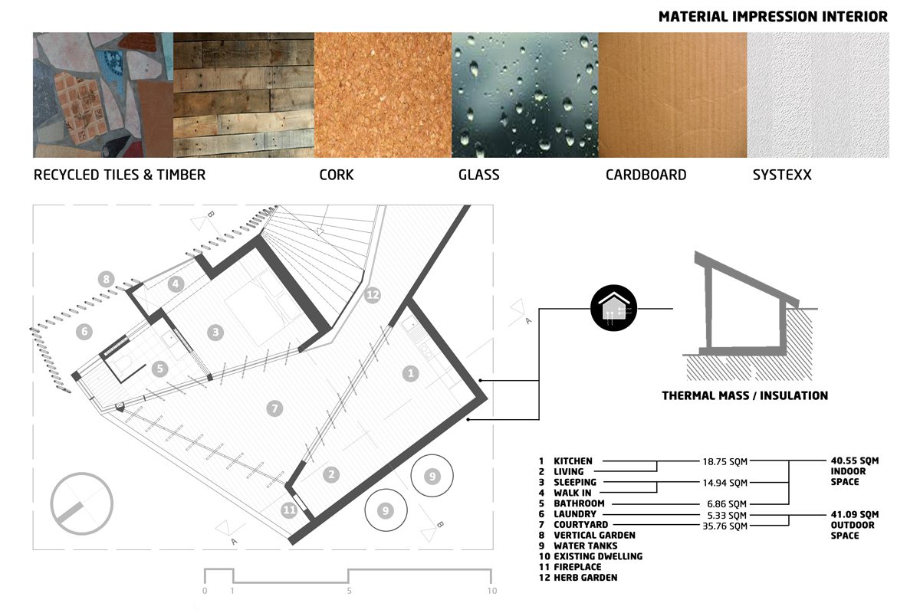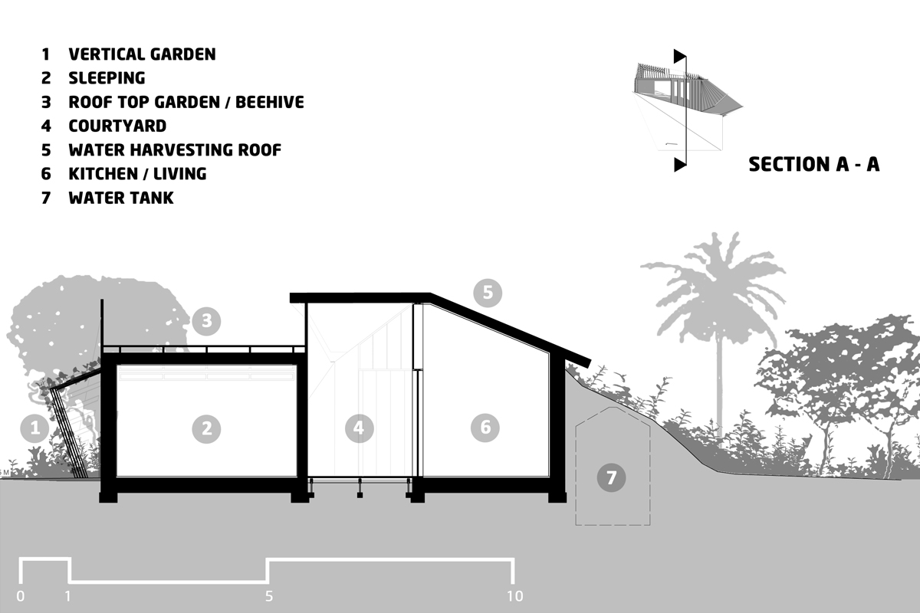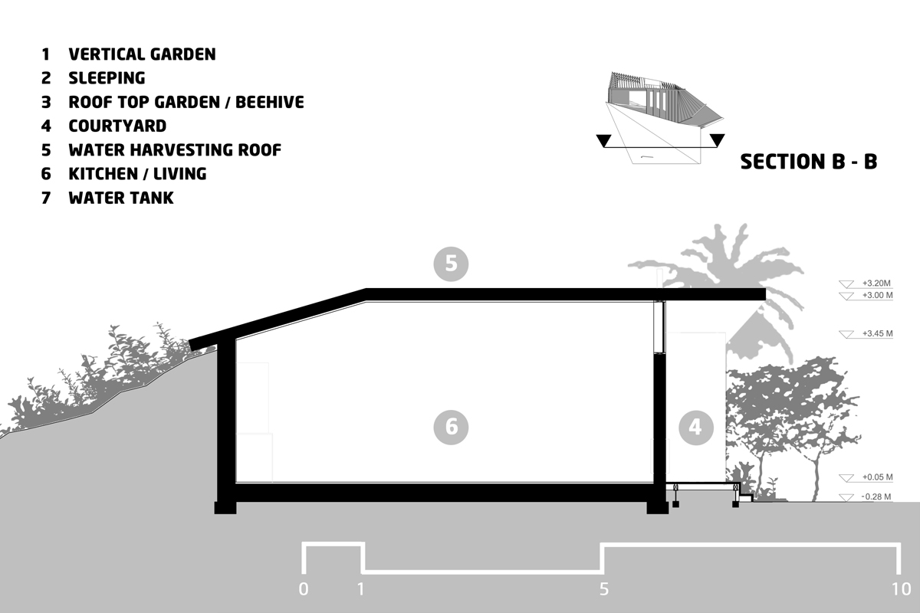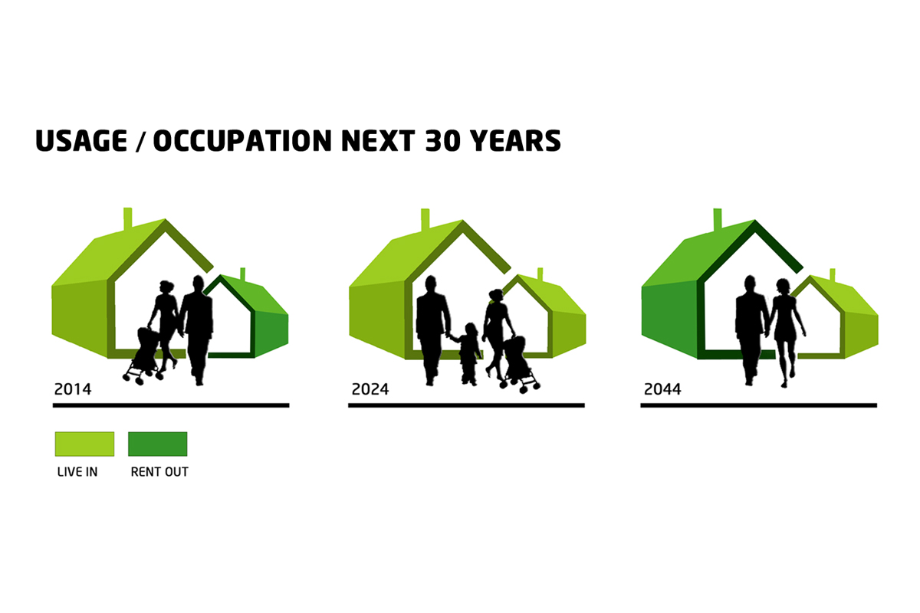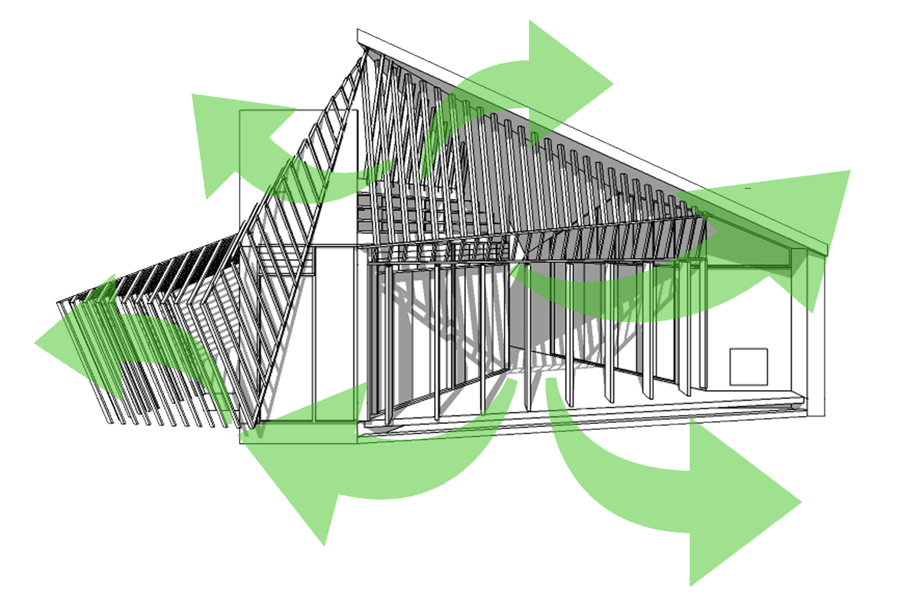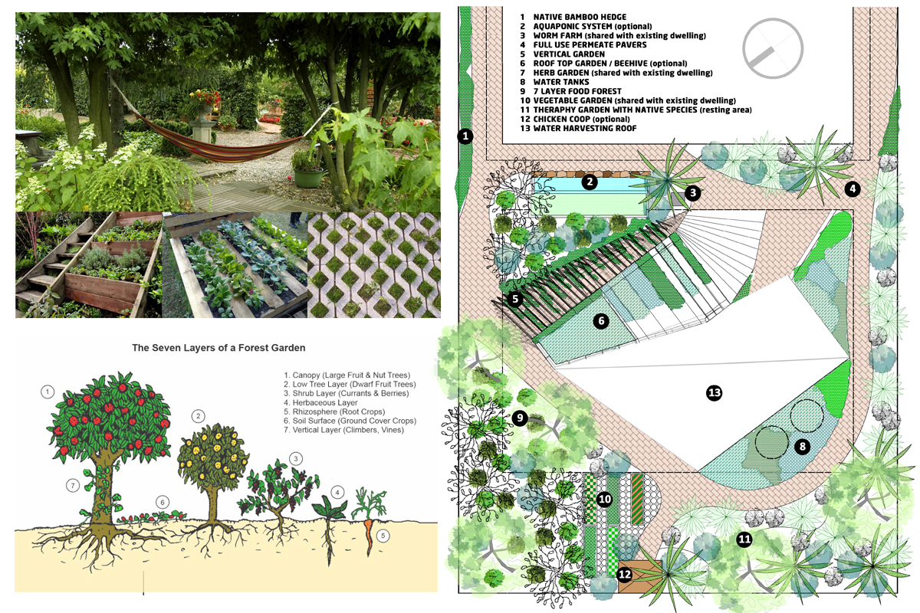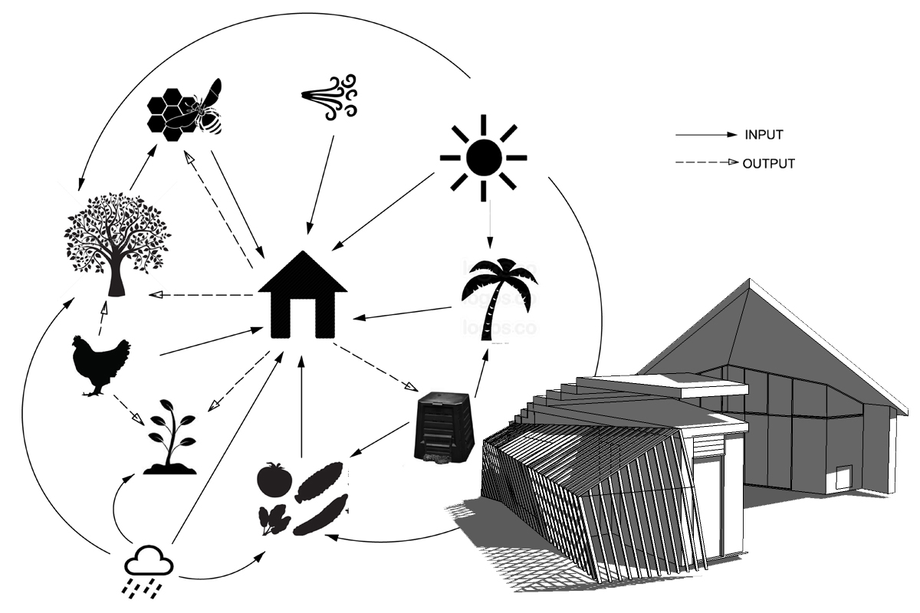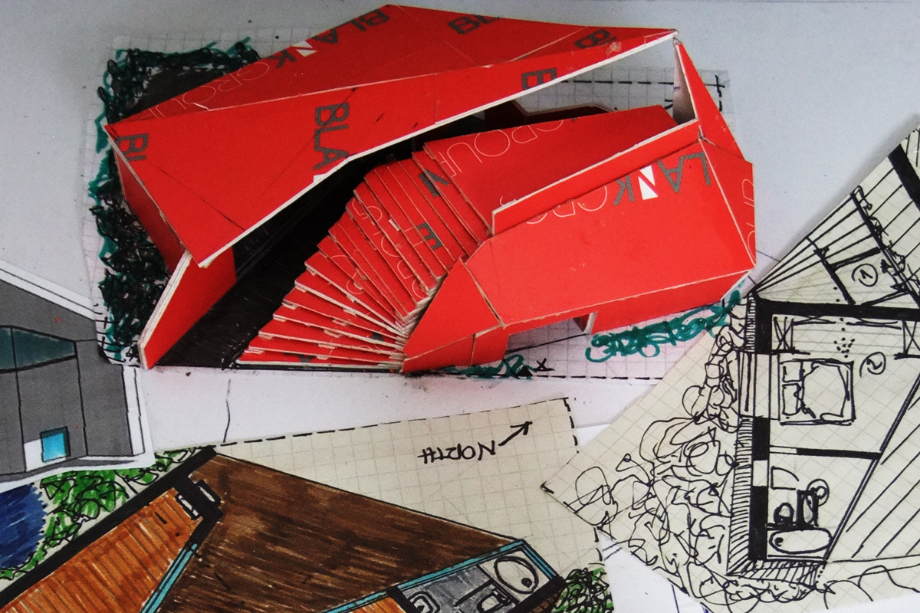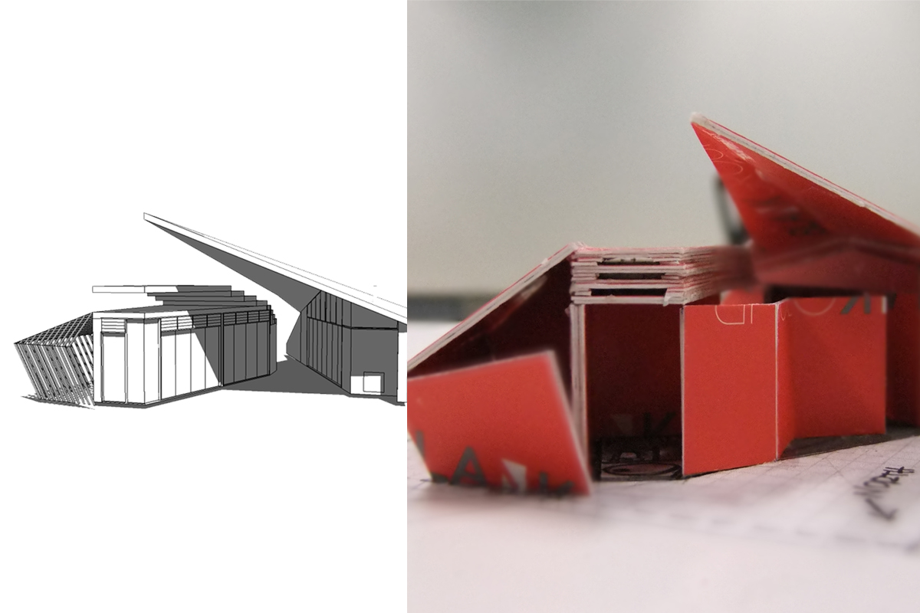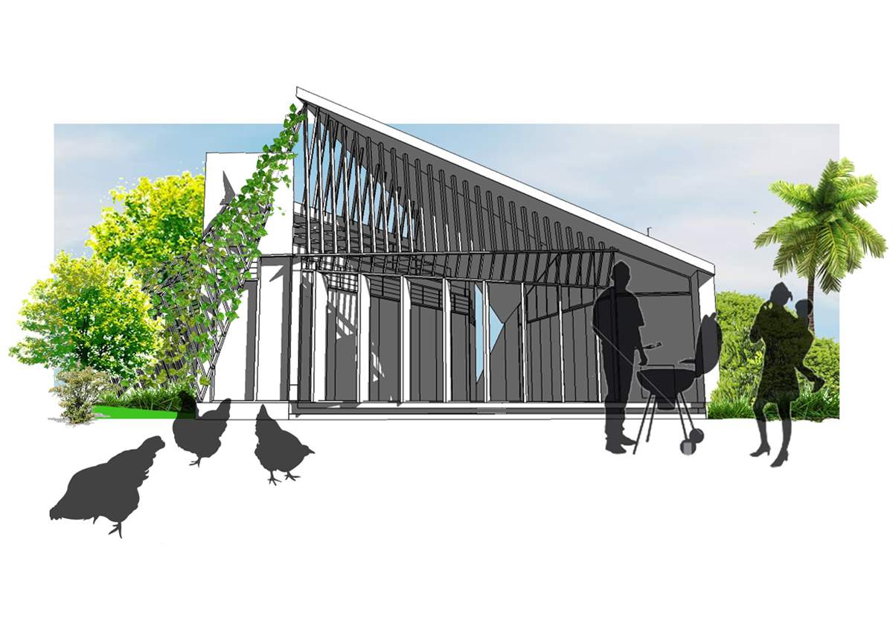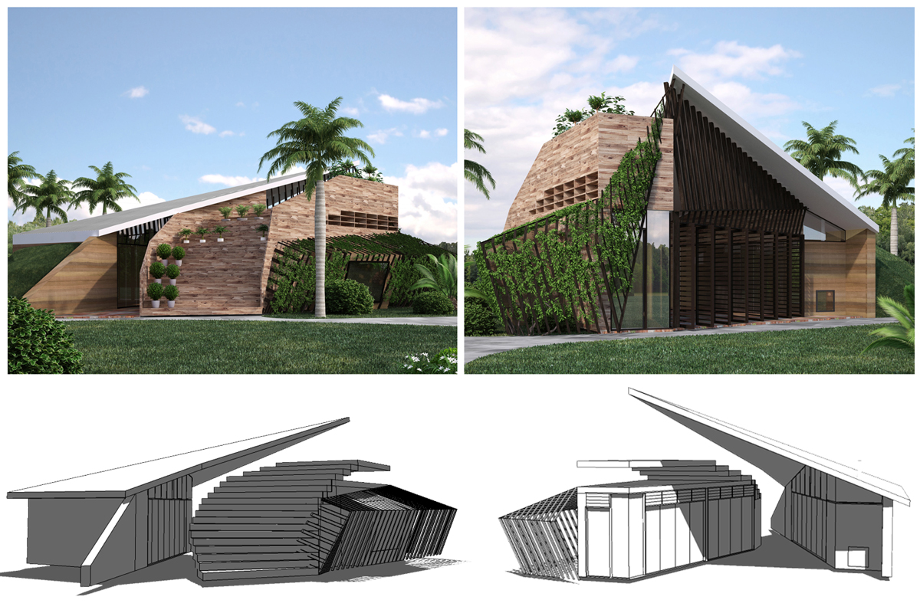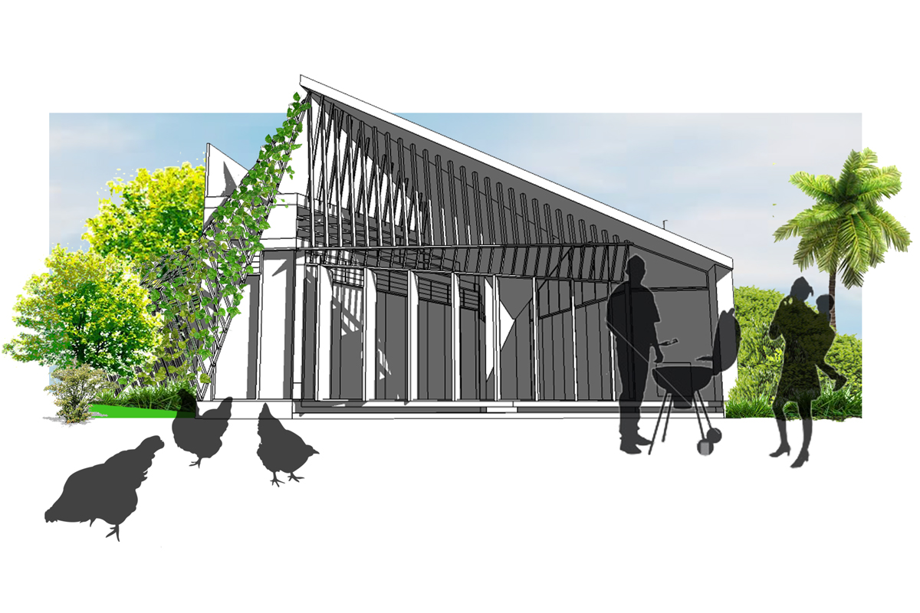
GRANNY FLAT.
Last modified: April 14, 2020
The Project
WINNER INNOVATION AWARD / PROFESSIONAL CATEGORY
Sustainable Small House Design Competition 2014
As part of the “Sustainable small house design competition 2014” our key principle for the project was to create and close the loop between the existing and the proposed new dwelling. Energy and waste are kept in a good balance throughout the entire site. The existing dwelling and new GRANNY FLAT shall share resources and different facilities (worm farm, veg and herb garden,etc.) on site feeding off each other to achieve the best possible efficiency as a whole.
The landscape in combination with the passive design principles of the new dwelling create and provide high living quality. At the same time the design and placement of the GRANNY FLAT provides just enough privacy for the tenants without being too isolated from the existing dwelling on site.
The landscape operates as a self-regulated system, adapts to the native environment and integrates the new dwelling into the site. It furthermore works as the bridge between the natural environment and the human habitat using native species and a “7 layer food forest”.

