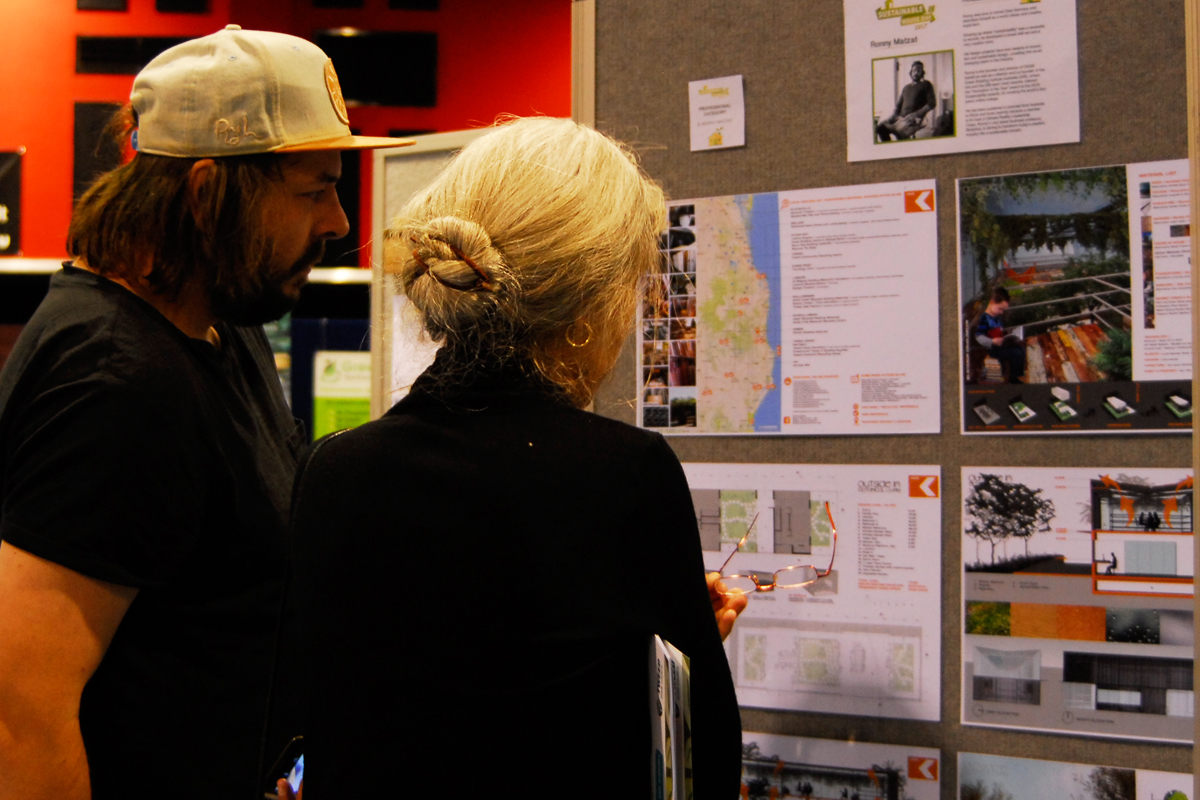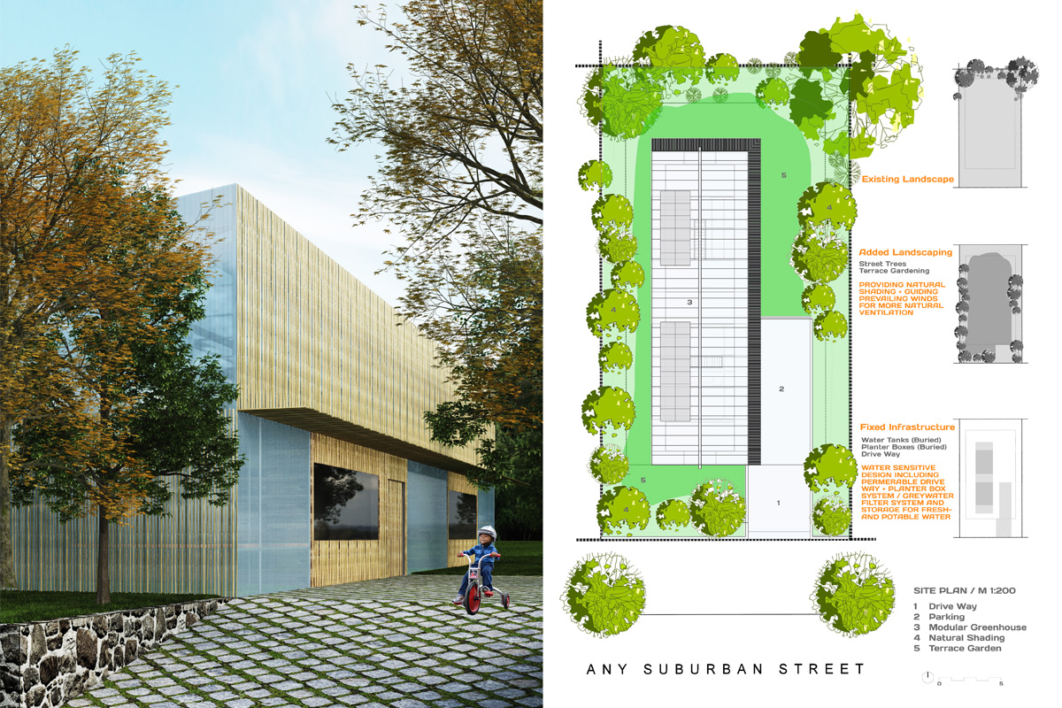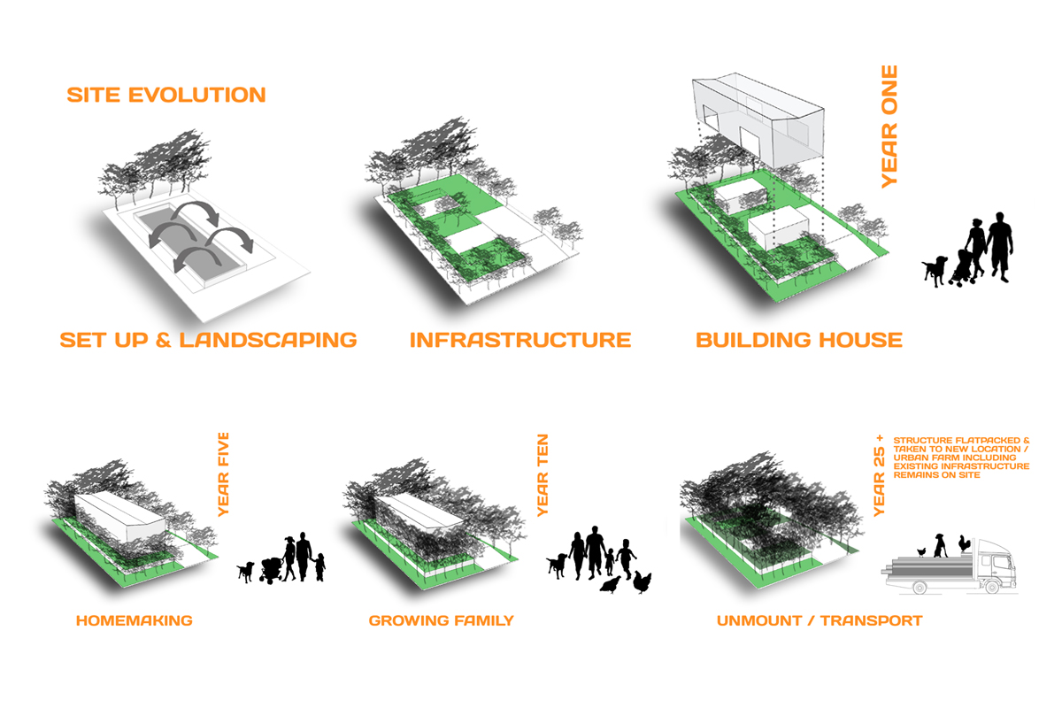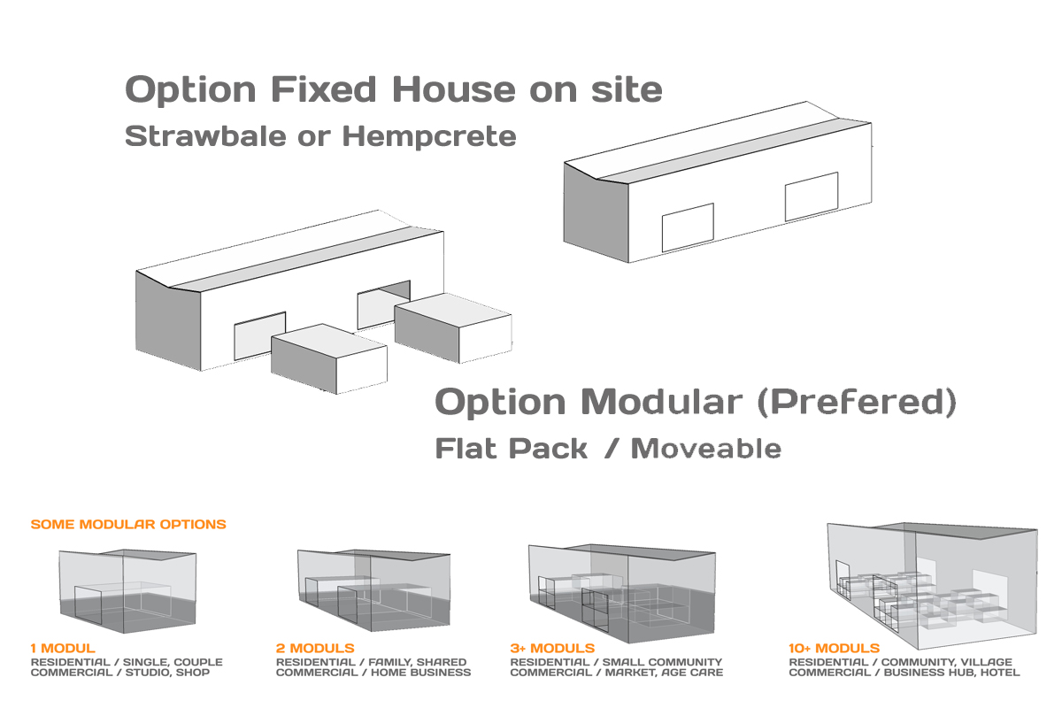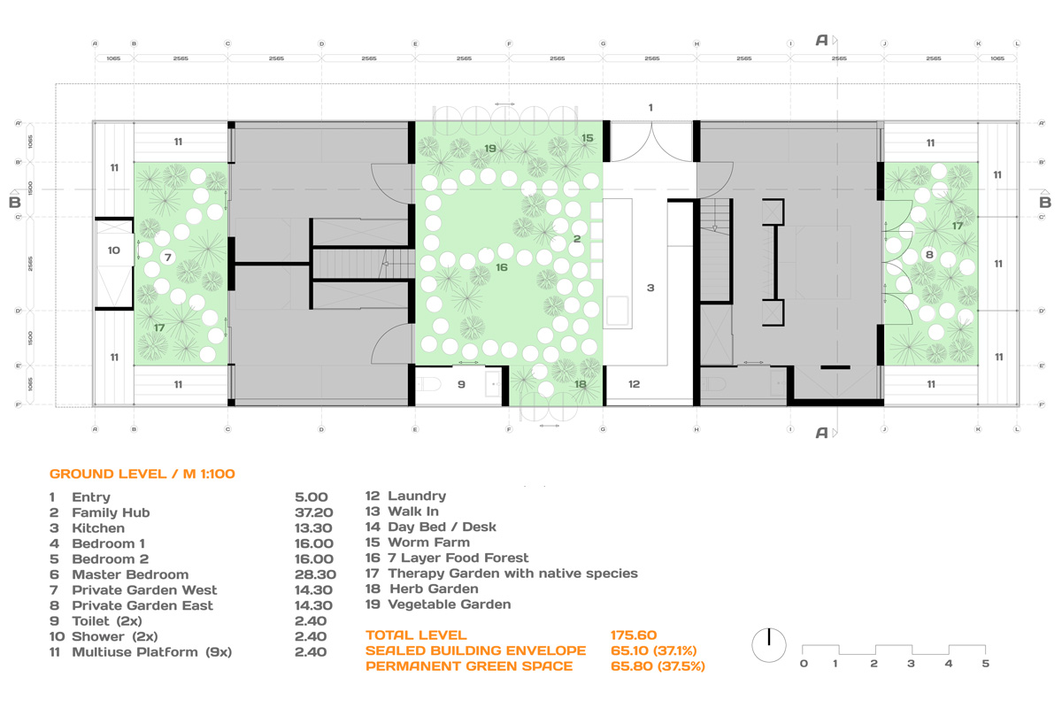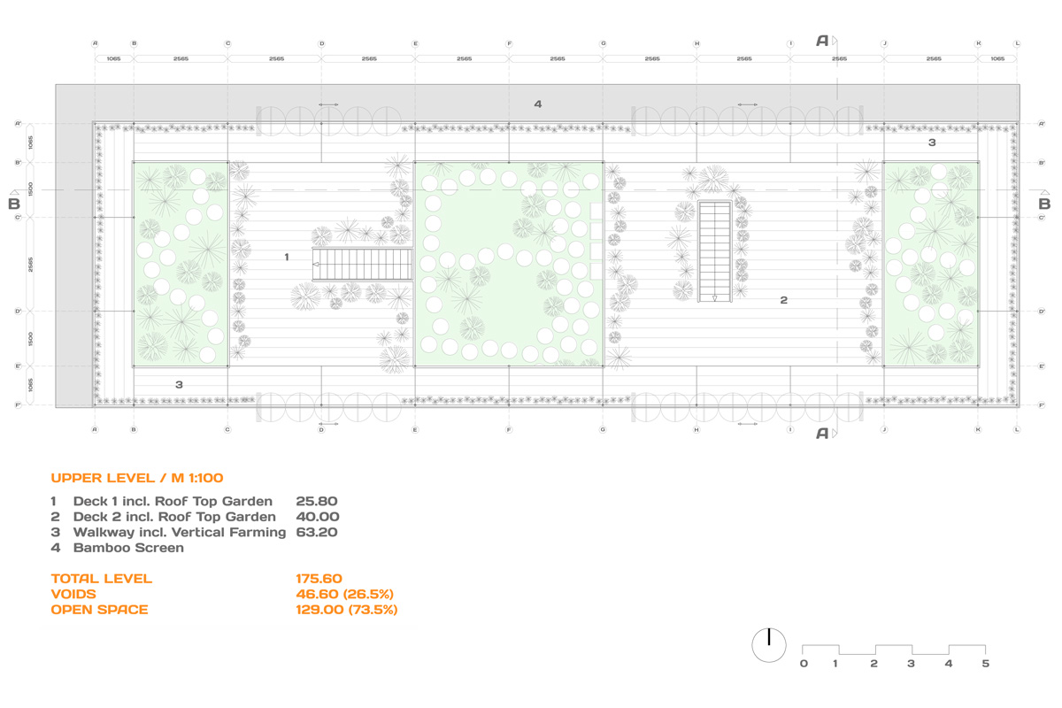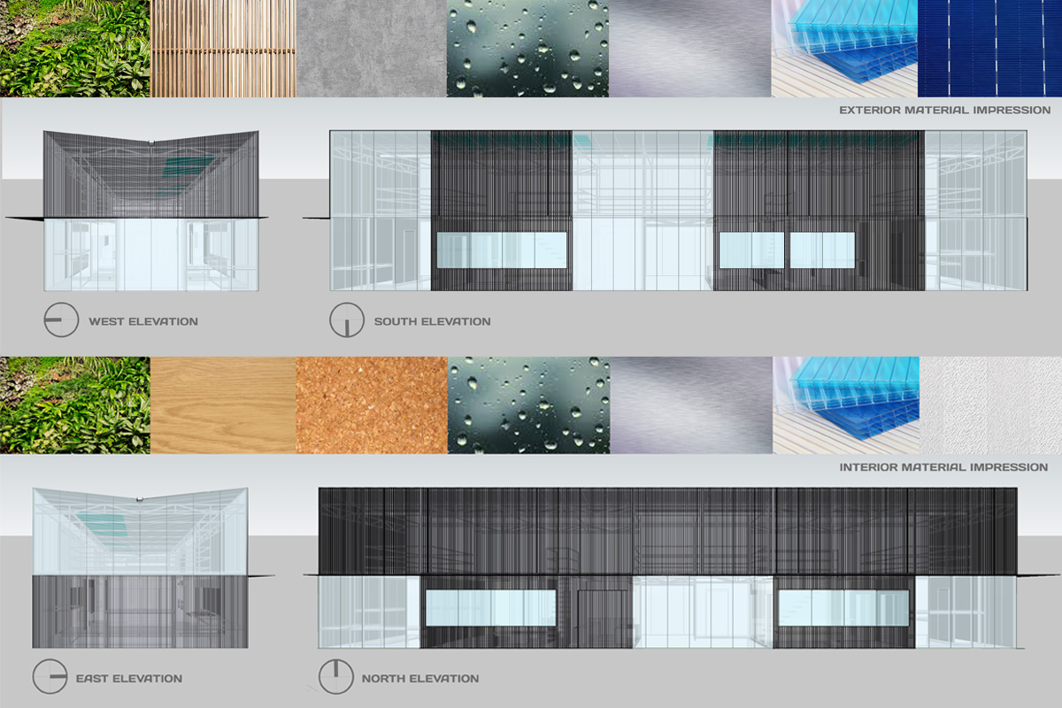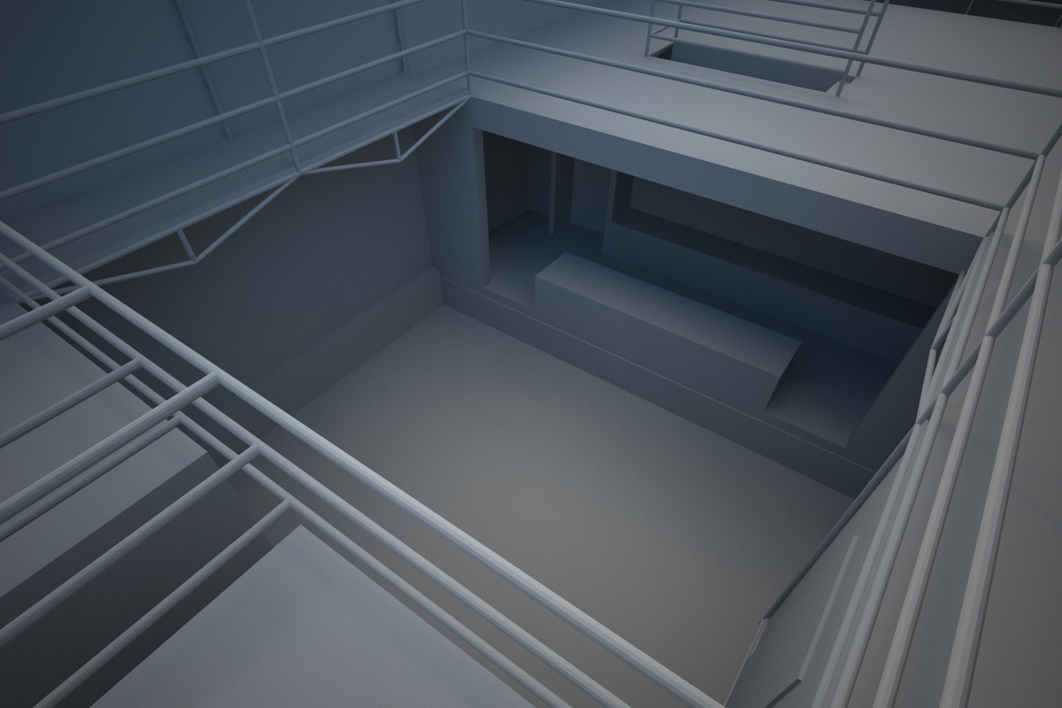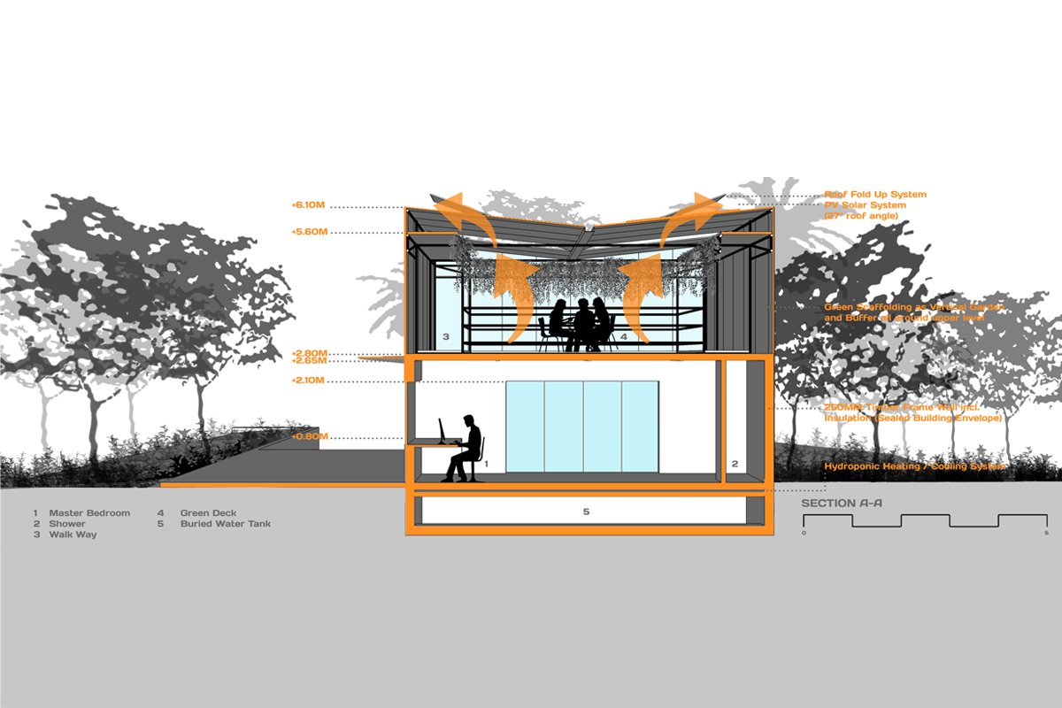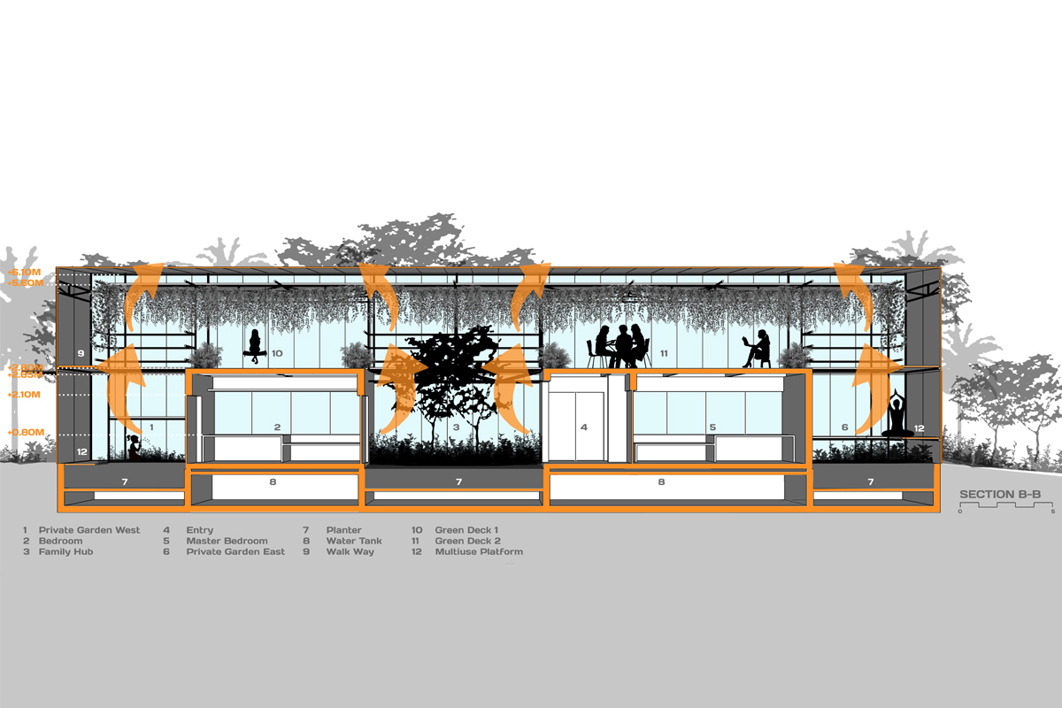
OUTSIDE INN.
Last modified: April 14, 2020
The Project
Winner People’s Choice Award / Professional Category
The 2017 sustainable design competition “Build it Local” challenged entrants to design a family home in a typical suburban context for the sub-tropics, using approved and/or non-approved. To reduce the embodied footprint of the build, materials had to be sourced from within a 50km radius in the Northern Rivers region of Australia. The theme furthermore required addressing sustainability, environmental and social issues and to think creatively in designing a sustainable home using local labour and materials providing a radial diagram to map the distances of where building materials were sourced.
DSGNK developed an affordable, modular “house in house” concept based on the idea of botanical living. One major part of our concept is the site evolution based around an in ground set up of necessary infrastructure placed into the existing landscape. The water sensitive design of this infrastructure contains features like water tanks, planter boxes, permeable driveway and a grey water filter system including storage for fresh and potable water. To provide natural shade and guide prevailing winds on site, natural landscaping in form of trees and terrace gardening is added to the site. Once the infrastructure is provided, the modular dwelling, designed for deconstruction, can be placed on site and connected. Being able to unmount and flatpack the dwelling when needed, leaves behind an urban farm including necessary infrastructure providing productivity and flexibility for a new set up with different purpose.
The proposed house on site is made of two main parts – the module and the cover. The cover is structural in itself and adaptable in size, providing options from single studio set up to multi residential or commercial level. The structure combines old scaffolding parts with an exterior cladding of translucent polycarb panels and bamboo poles. This facade needs to be translucent to allow for internal landscaping, but materials can be adapted according to availability and location to optimise guiding natural light inside the “green house” wrapping. Wet areas like showers and toilets are integrated into the cover and connected to the in-ground infrastructure. The scaffolding naturally acts as a connector between levels and as a pergola for vertical landscaping and farming. It also provides a modular setting in itself allowing for features like daybeds or workstations to be integrated.
To complete the “house in house” design, the prefabricated timber frame modules slide into the cover on the lower level, providing flexible living and/or work spaces on the lower level as well as roof deck set ups on the upper level, placed under the external cover. The space between the two main parts is filled with landscape, both, productive and recreational and can be individually designed by the occupants, based on their needs. This productive set up not only creates a very unique feeling of living inside the outside, it also creates a healthy, ecological climate with a maximum amount of flexibility and a minimum footprint.

